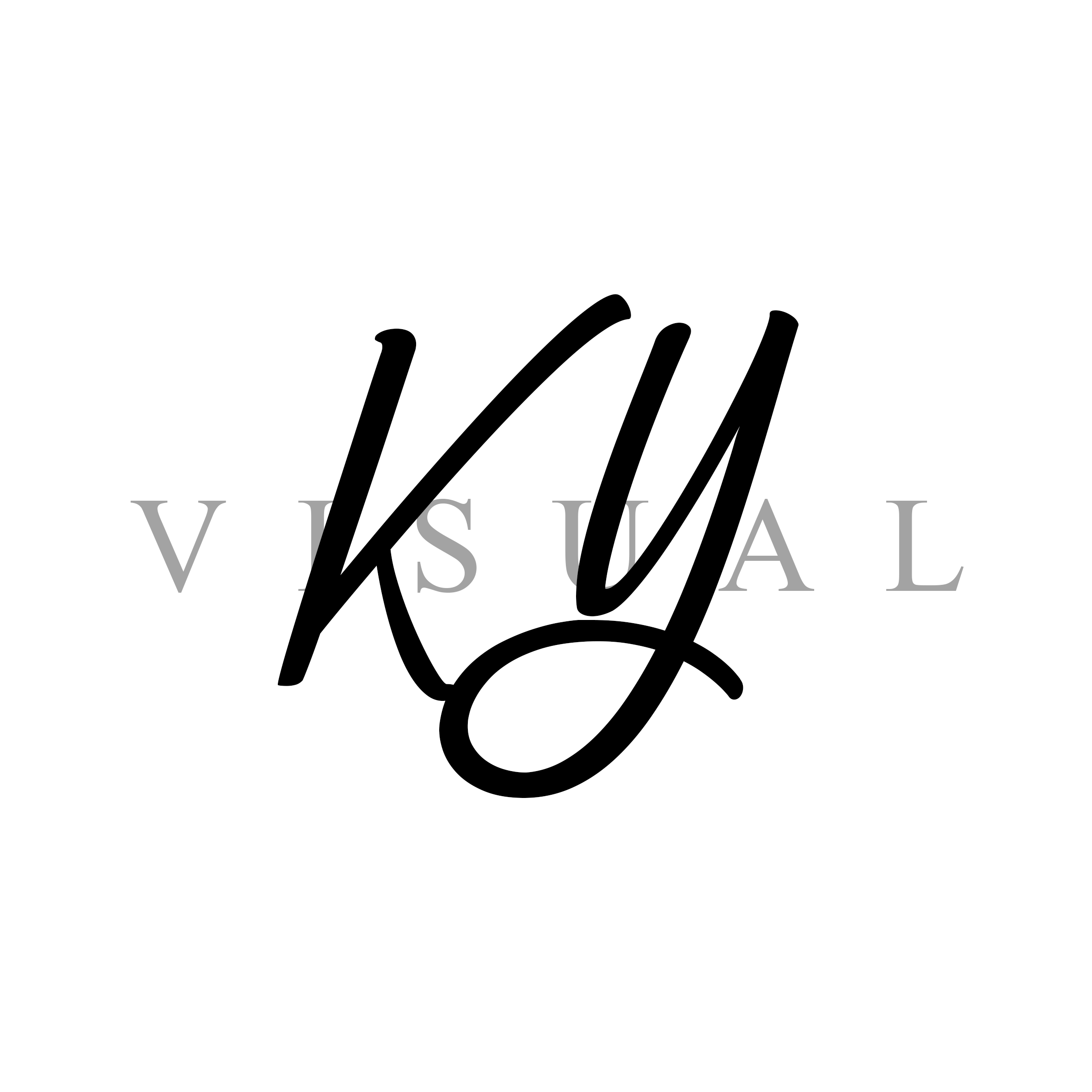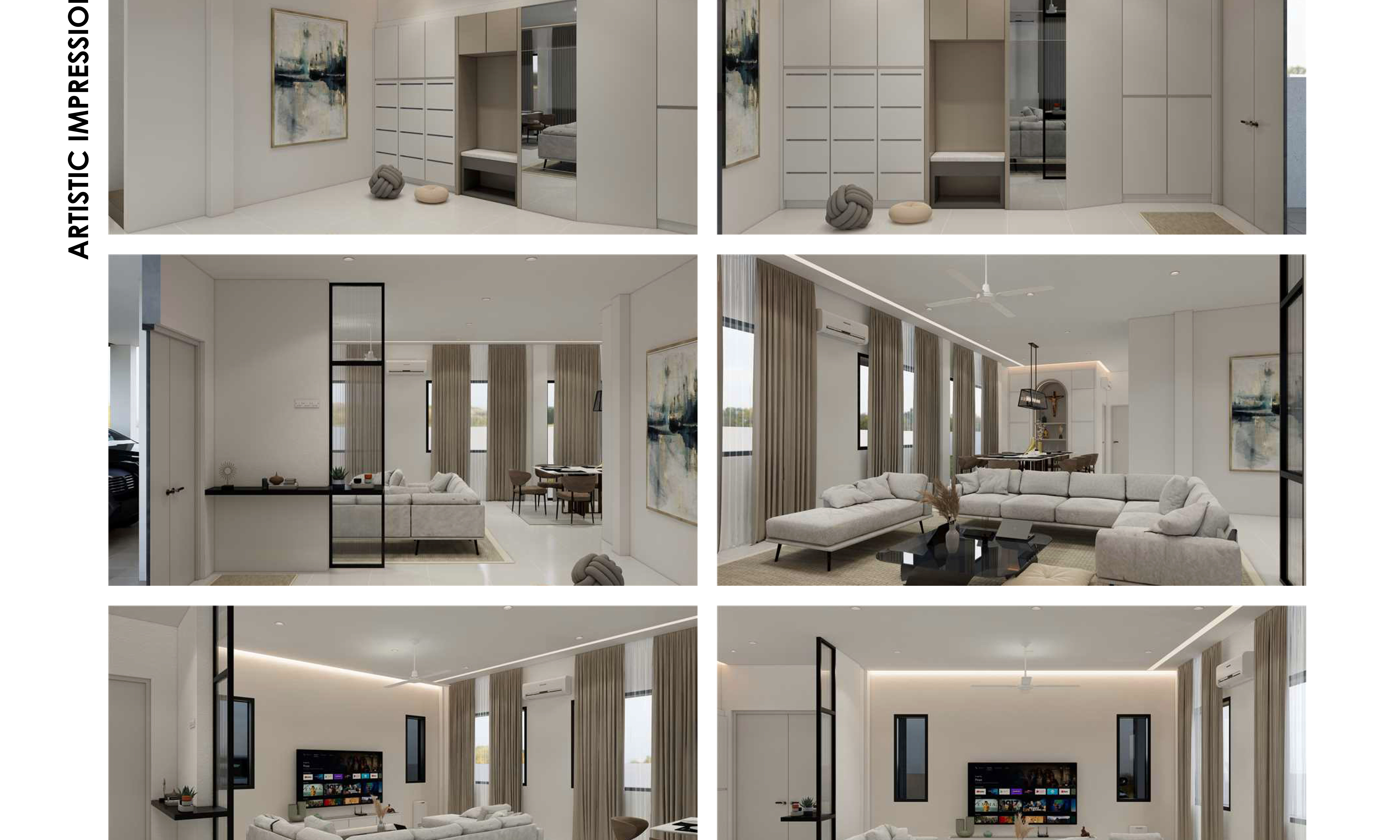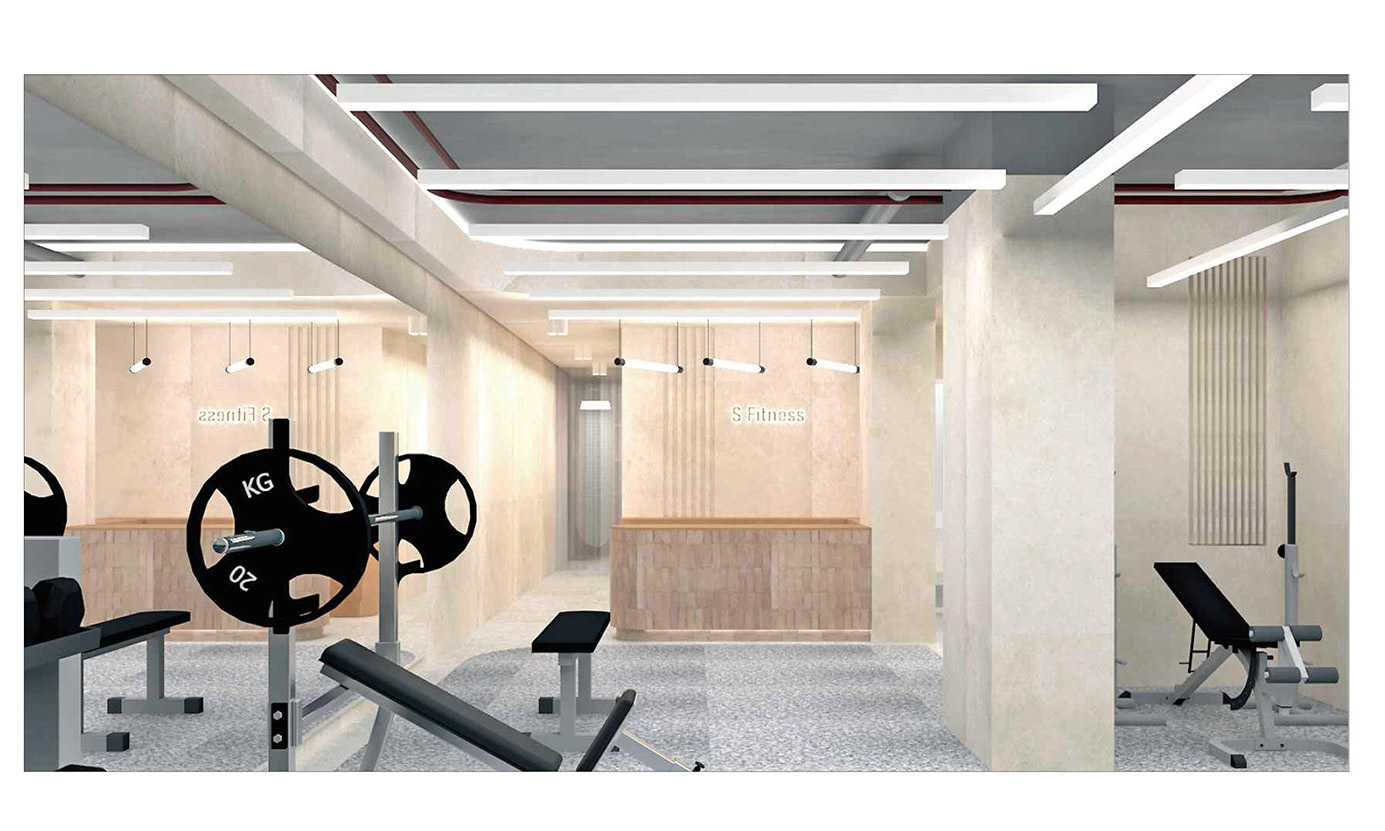Office IAQ @KCH
Interior Construction Drawing
Construction drawings for an office workplace involve detailed plans for space layout, partitioning, electrical layouts, and IT infrastructure. They encompass furniture placement, interior finishes, lighting plans, and HVAC systems. These comprehensive drawings ensure efficient construction, optimal functionality, and alignment with the workspace's intended design and productivity needs.
辦公室工作場所的建築施工圖包括空間佈局、隔間、電氣佈局和資訊科技基礎設施的詳細計劃。它們涵蓋家具擺放、室內裝飾、照明計劃和暖通空調系統。這些全面的圖紙確保了高效的建設、最佳的功能性,並與工作空間設計和生產力需求相契合。
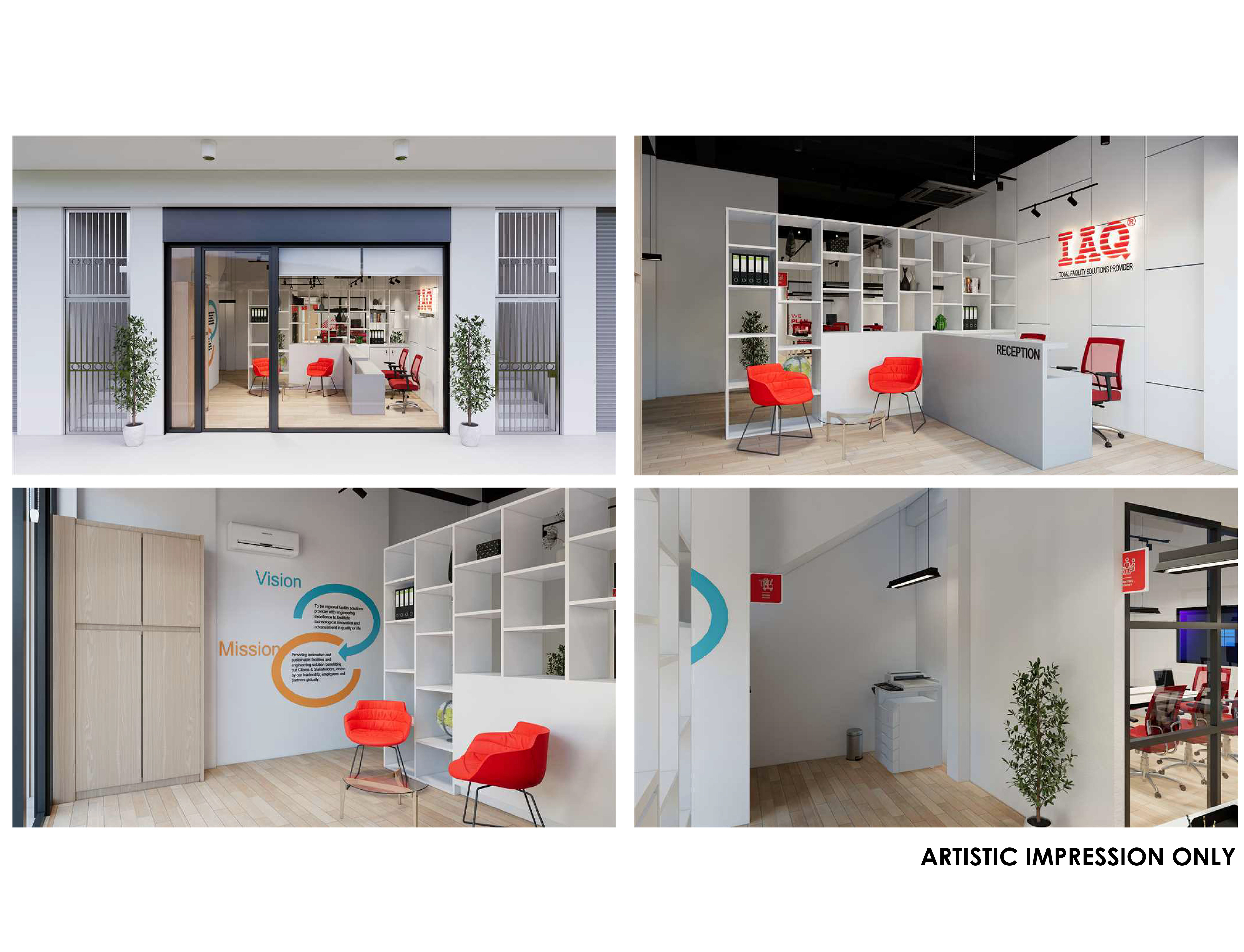
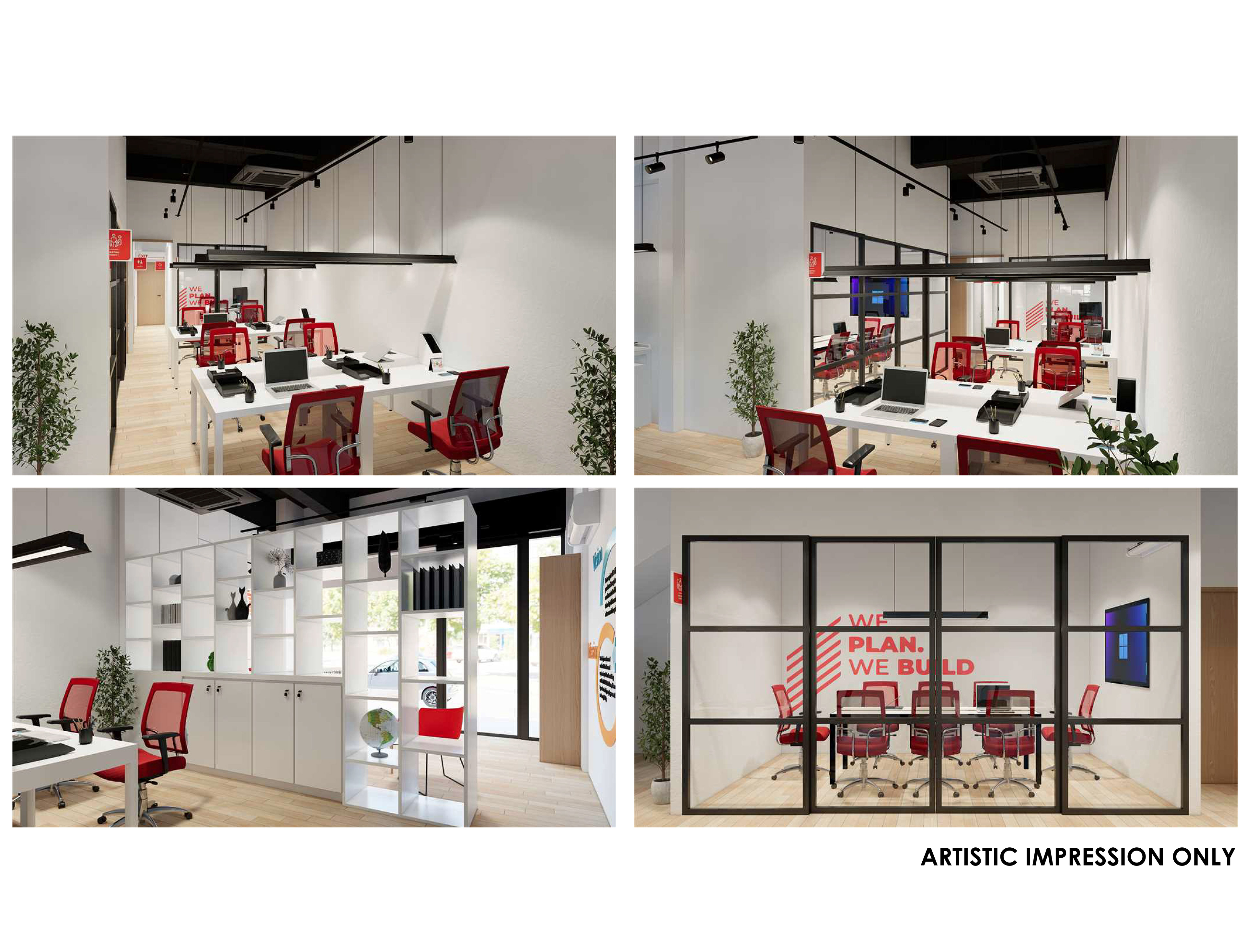
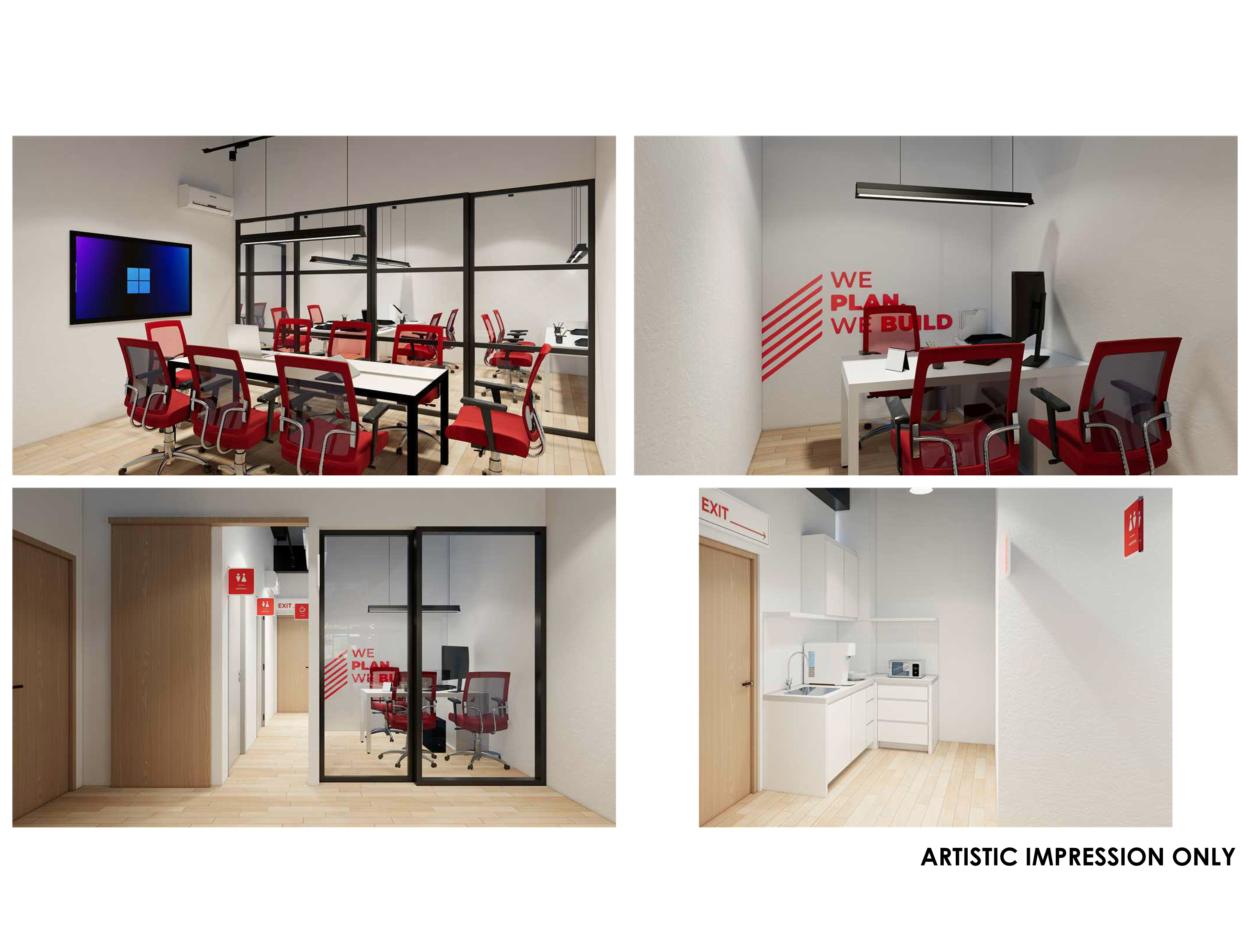
MORE WORKS COMING SOON..
