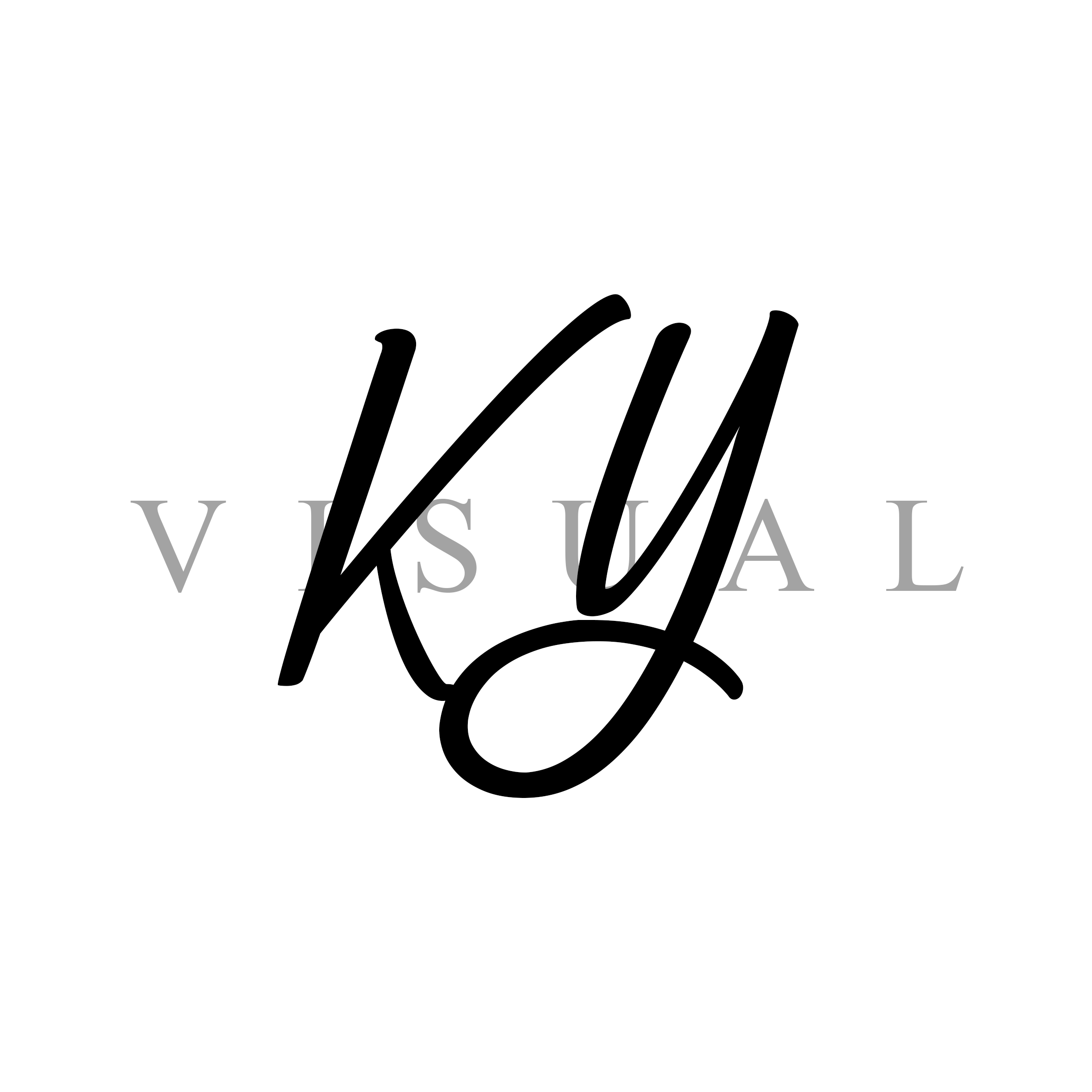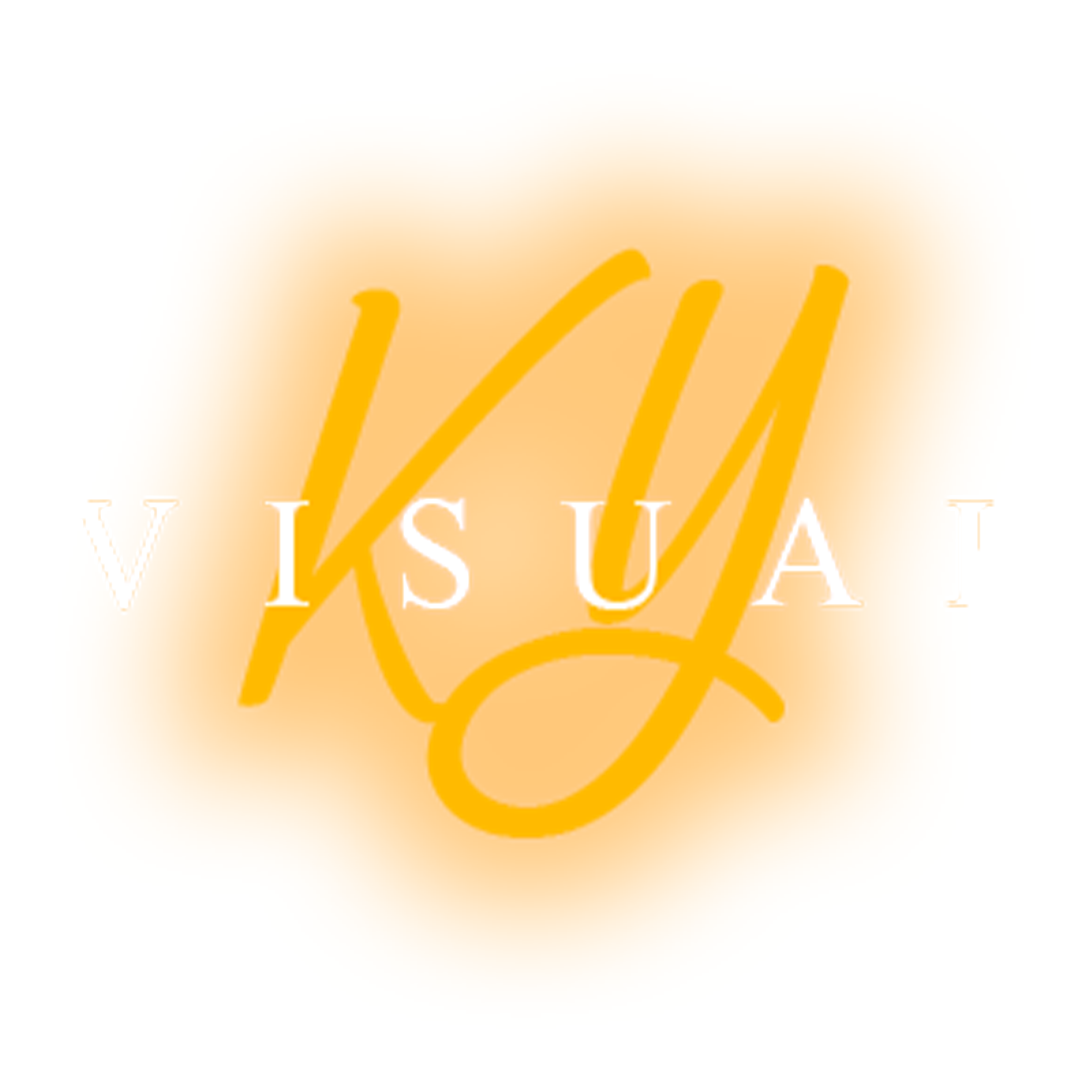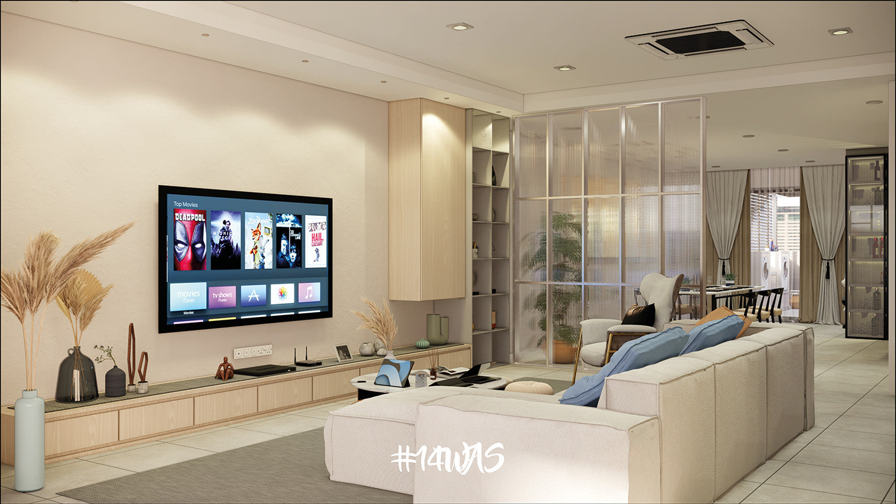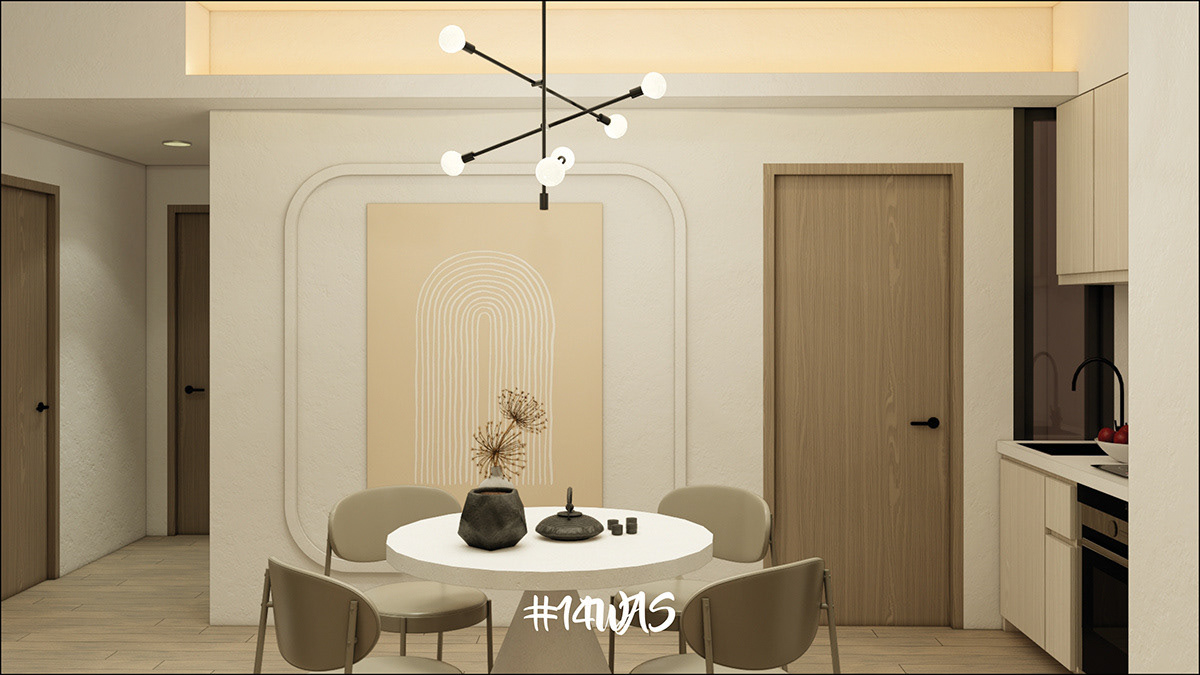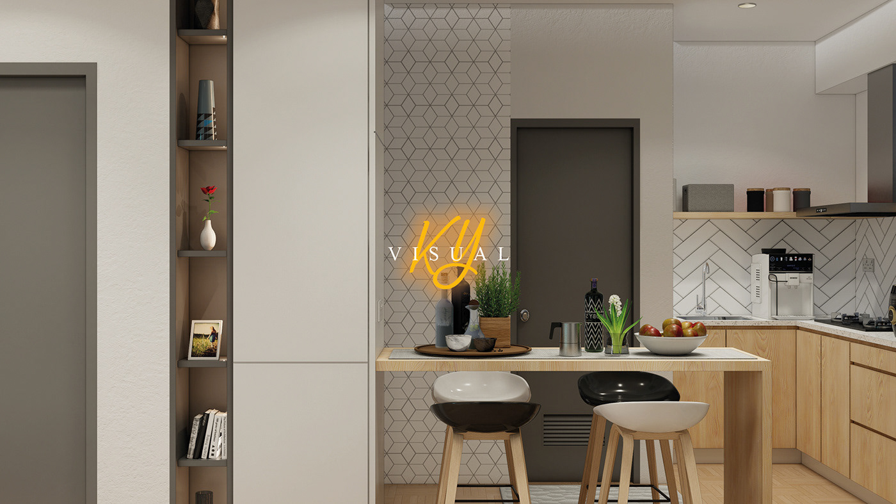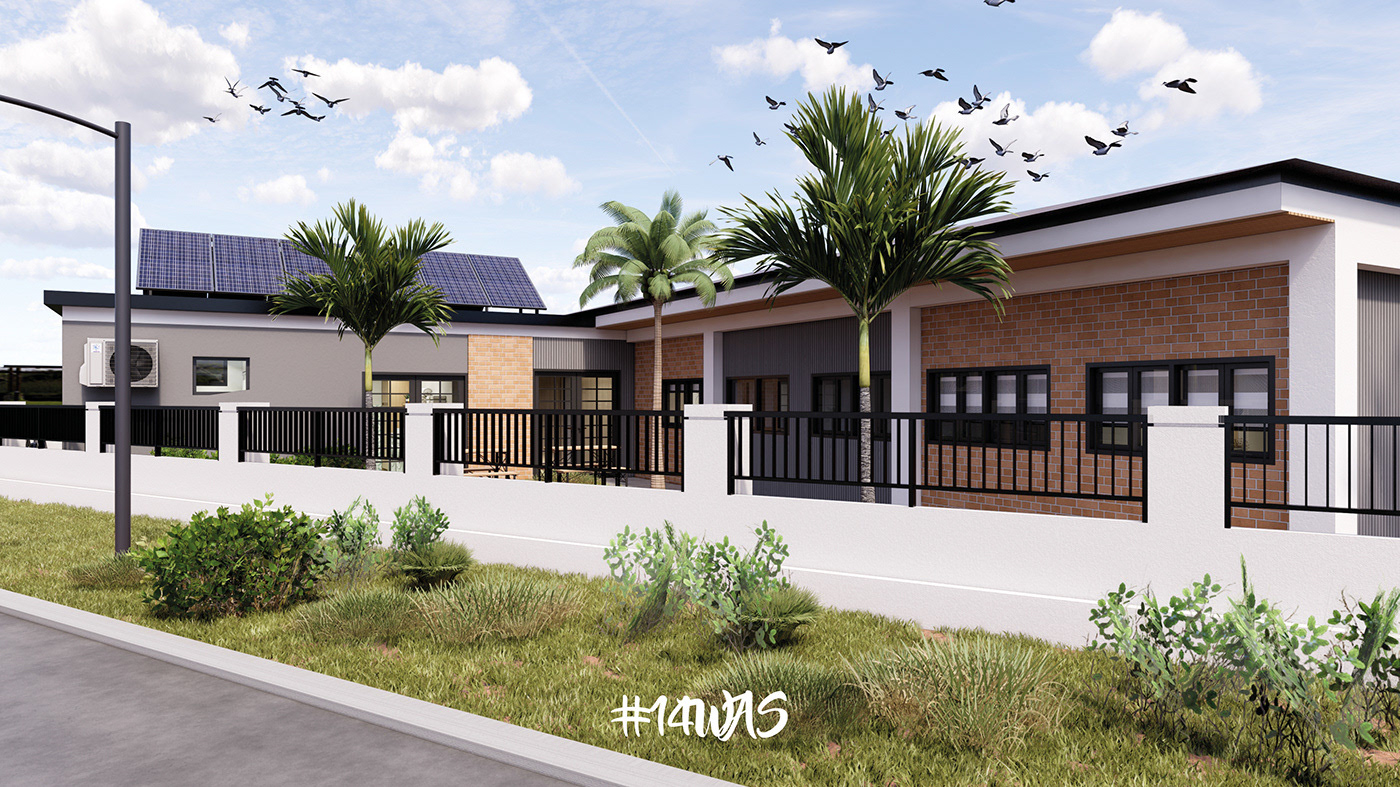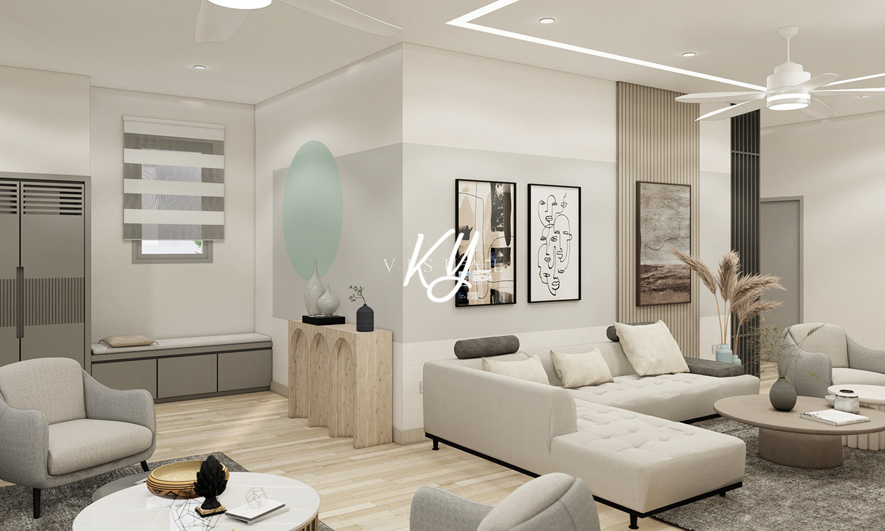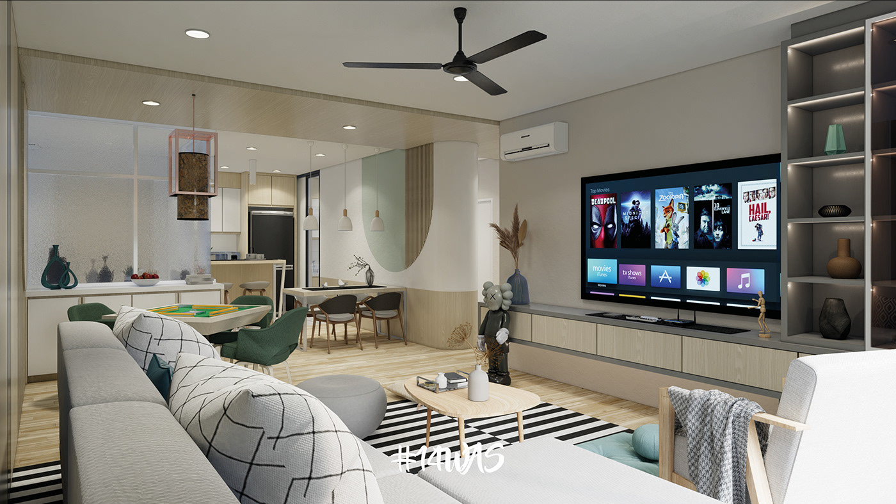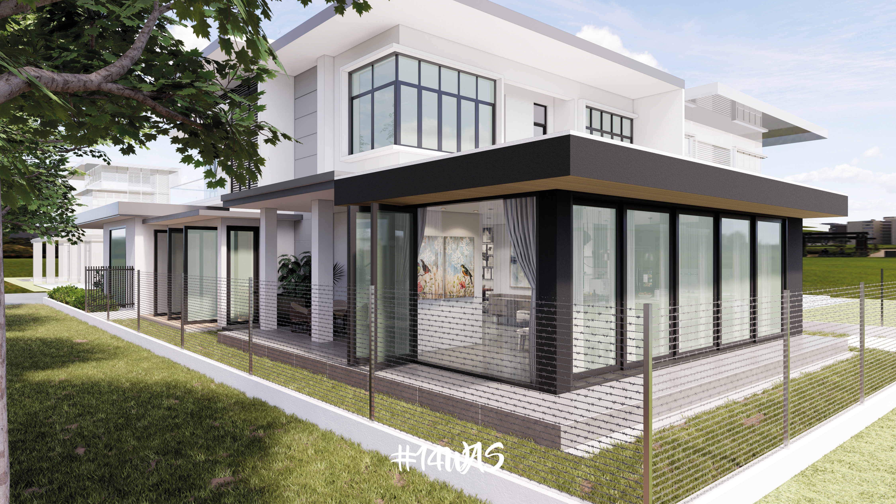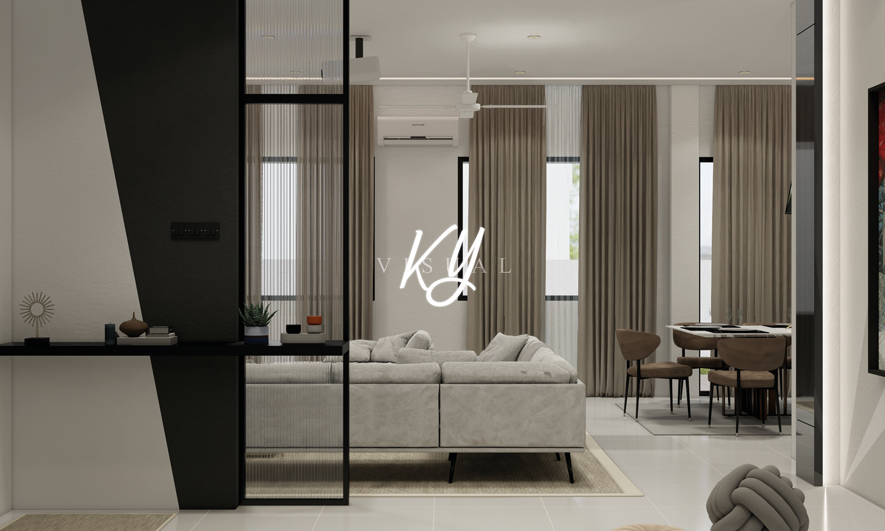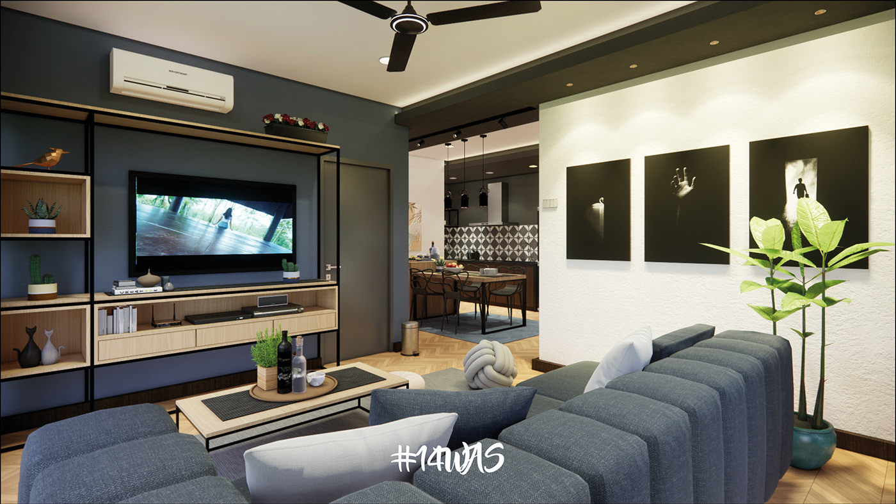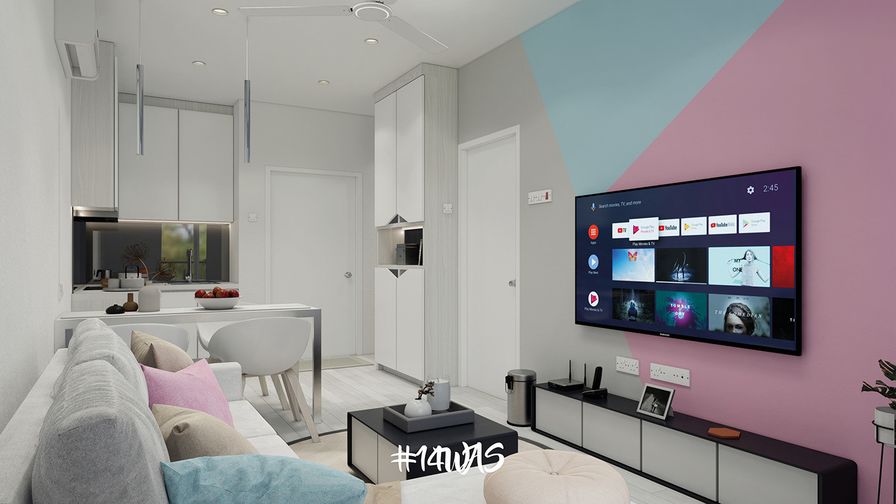'Residence Y1'
Modern Nordic Serenity
-
This design project is dedicated on renovating a 583 sqft ground-floor home for a young couple. The concept embraces modern minimalist and Scandinavian elements to create a serene, inviting living space. Neutral tones, clean lines, and natural materials enhance the open layout. A geometric art feature wall adds personality, while functional furnishings and soft textures provide warmth, ensuring comfort without sacrificing the sleek, uncluttered aesthetic.
這個設計項目專注於為一對年輕夫婦翻新一個583平方英尺的地面住宅。設計理念融合了現代簡約和北歐元素,營造出寧靜且溫馨的居住空間。中性色調、乾淨的線條和天然材料提升了開放式佈局。幾何藝術特色牆增添了個性,而功能性家具和柔軟的質地則帶來溫暖,確保在保持簡約美感的同時不失舒適感。
FLOOR PLAN
LIVING
This design balances modern minimalism with a cozy, inviting atmosphere. The open layout connects the living and dining areas, enhanced by neutral tones and sleek furniture. Bold black accents add contrast, while natural textures and subtle decor create warmth, resulting in a space that's both functional and stylish.
這個設計在現代極簡主義與溫馨、誘人的氛圍之間取得了平衡。開放式的佈局連接了客廳和餐廳區域,運用中性色調和簡約的家具來加強空間感。大膽的黑色元素增添了對比,而天然材質和精緻的裝飾品則帶來了溫暖感,最終打造出一個兼具功能性與時尚感的空間。
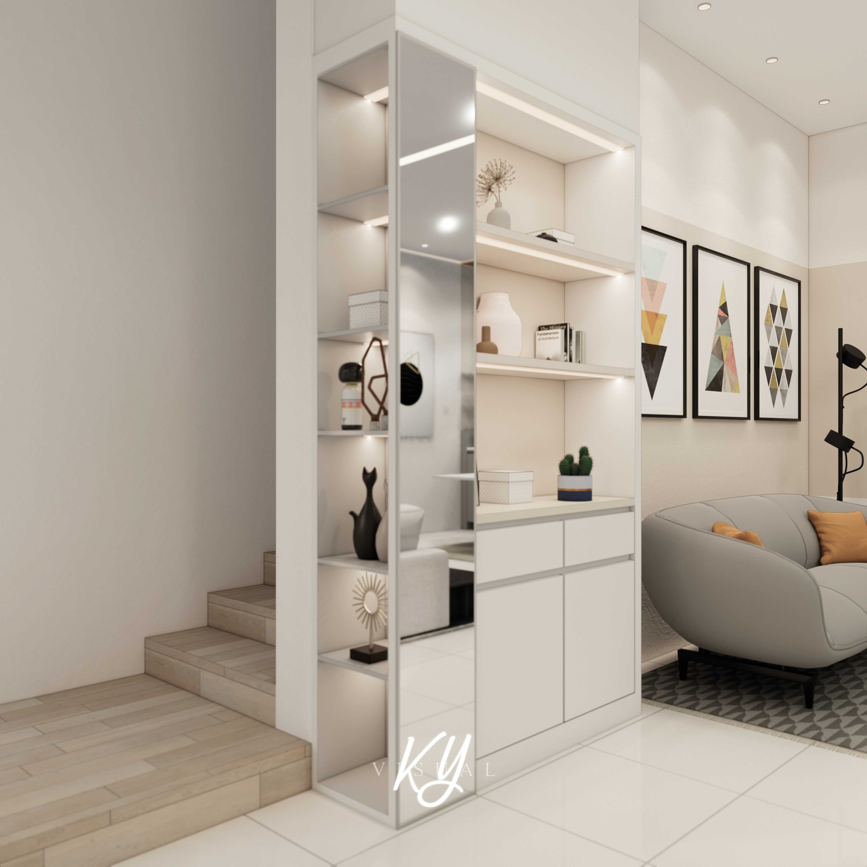
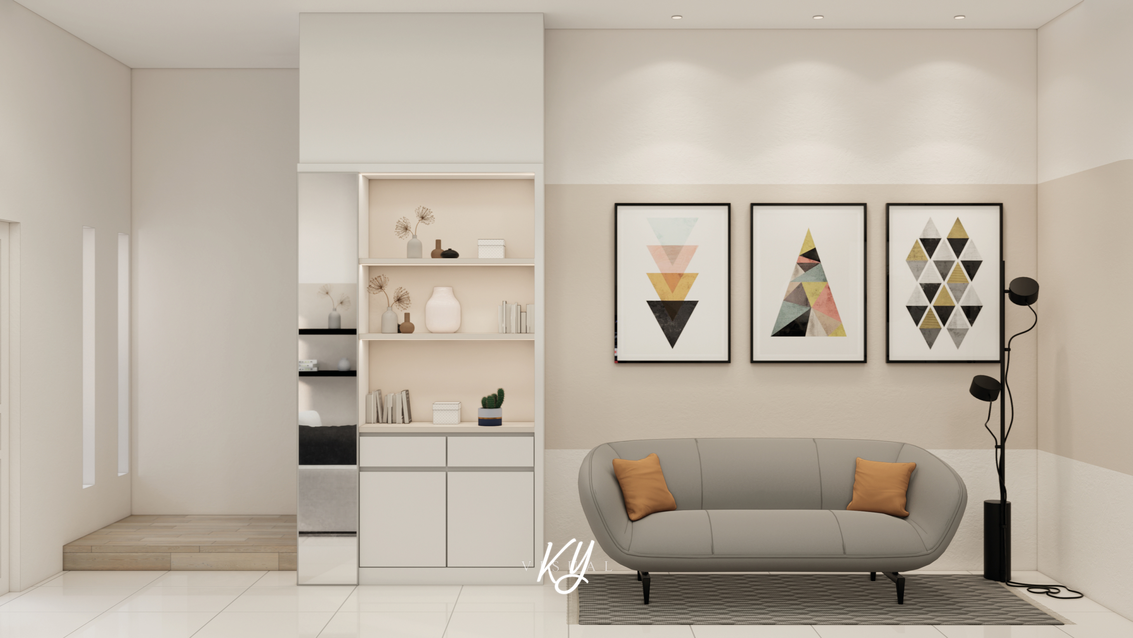
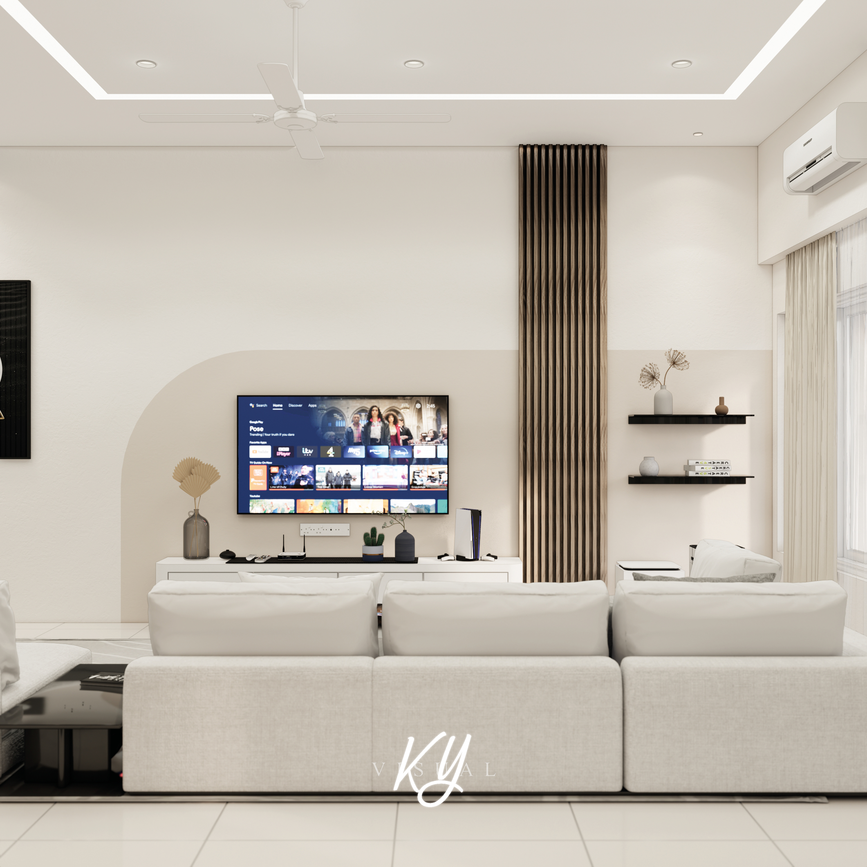
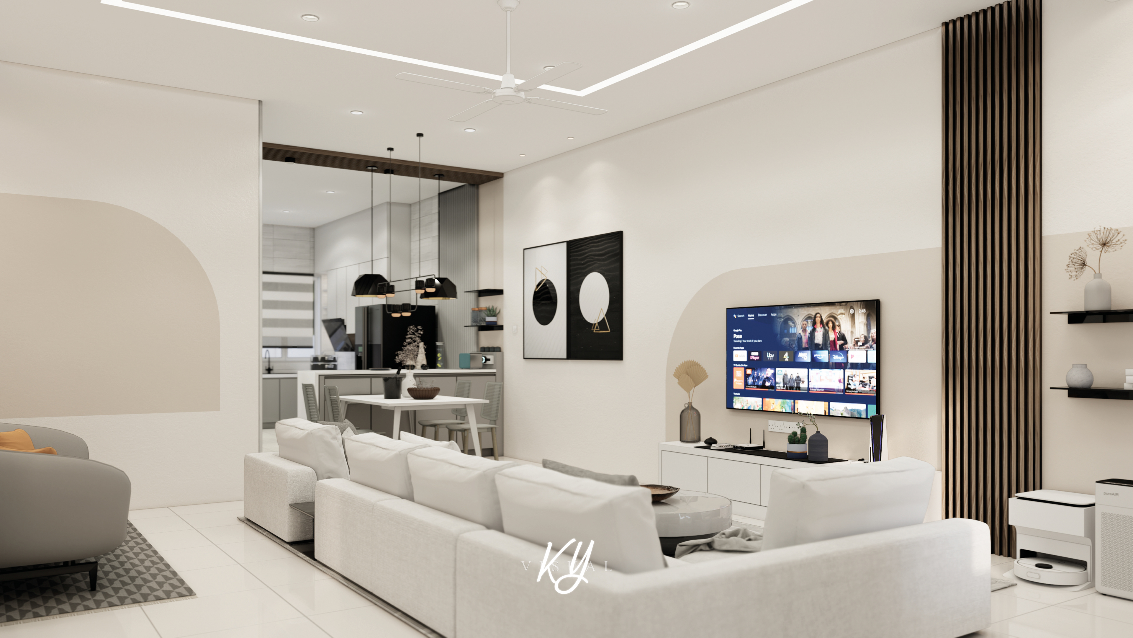
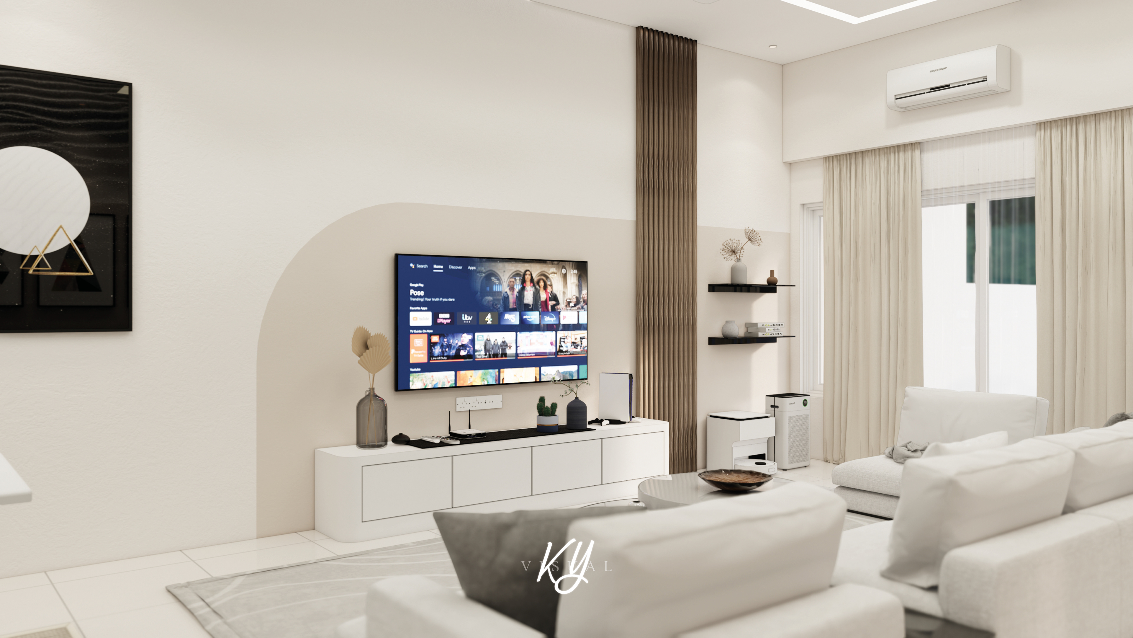
DINING
This design embraces a minimalist aesthetic with a predominantly black and white color scheme, softened by warm beige tones. The space combines sleek modern elements with subtle textures and geometric accents. Statement lighting fixtures and bold abstract artwork add visual interest, while the open layout creates a seamless flow between the dining area and kitchen, perfect for casual entertaining and everyday living.
這個設計採用極簡主義美學,以黑白為主要色調,並以溫暖的米色調和。空間結合了時尚現代元素與精緻的質感和幾何點綴。富有特色的燈具設計和大膽的抽象藝術品增添了視覺趣味,而開放式佈局則在餐廳和廚房之間創造了流暢的動線,非常適合休閒娛樂和日常生活。
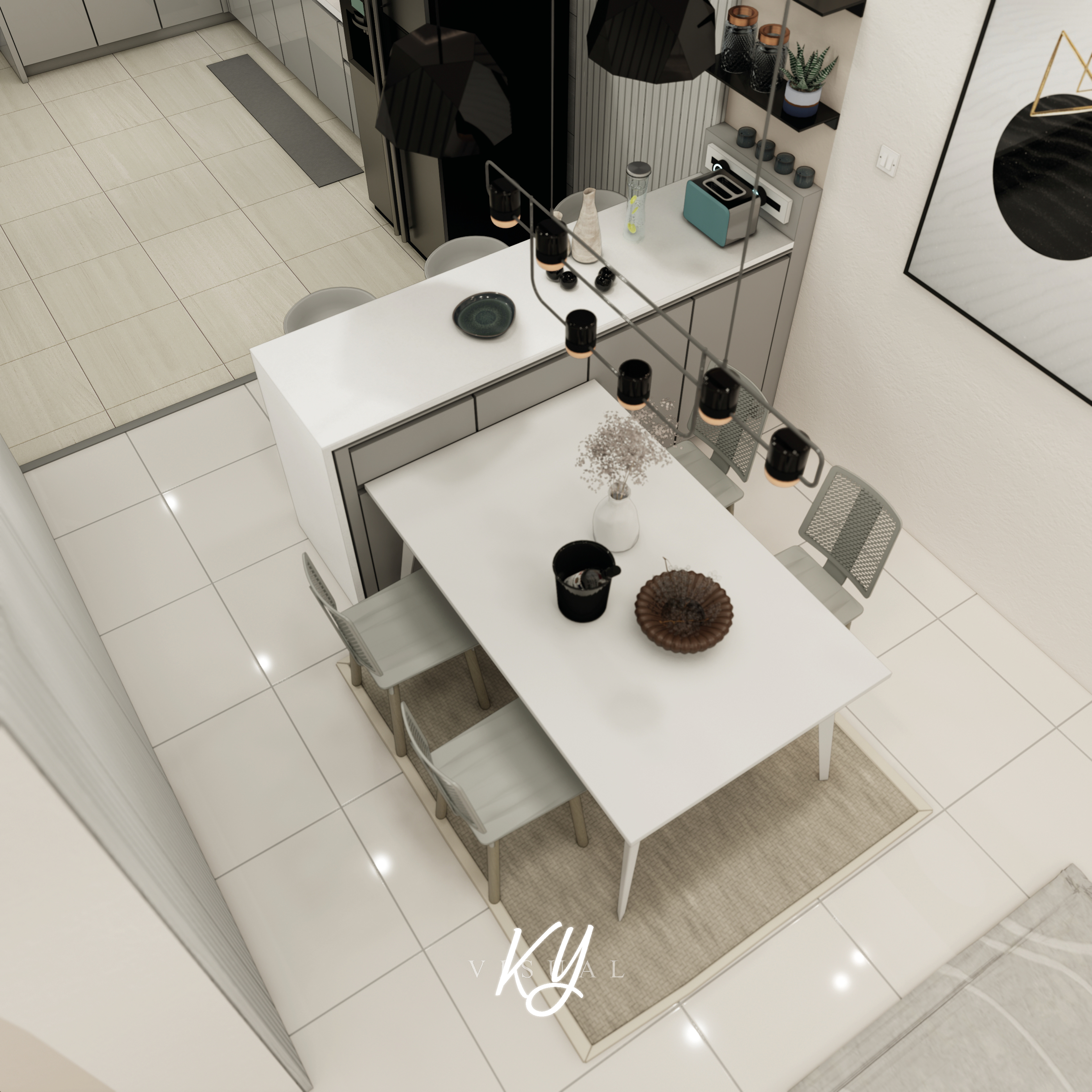
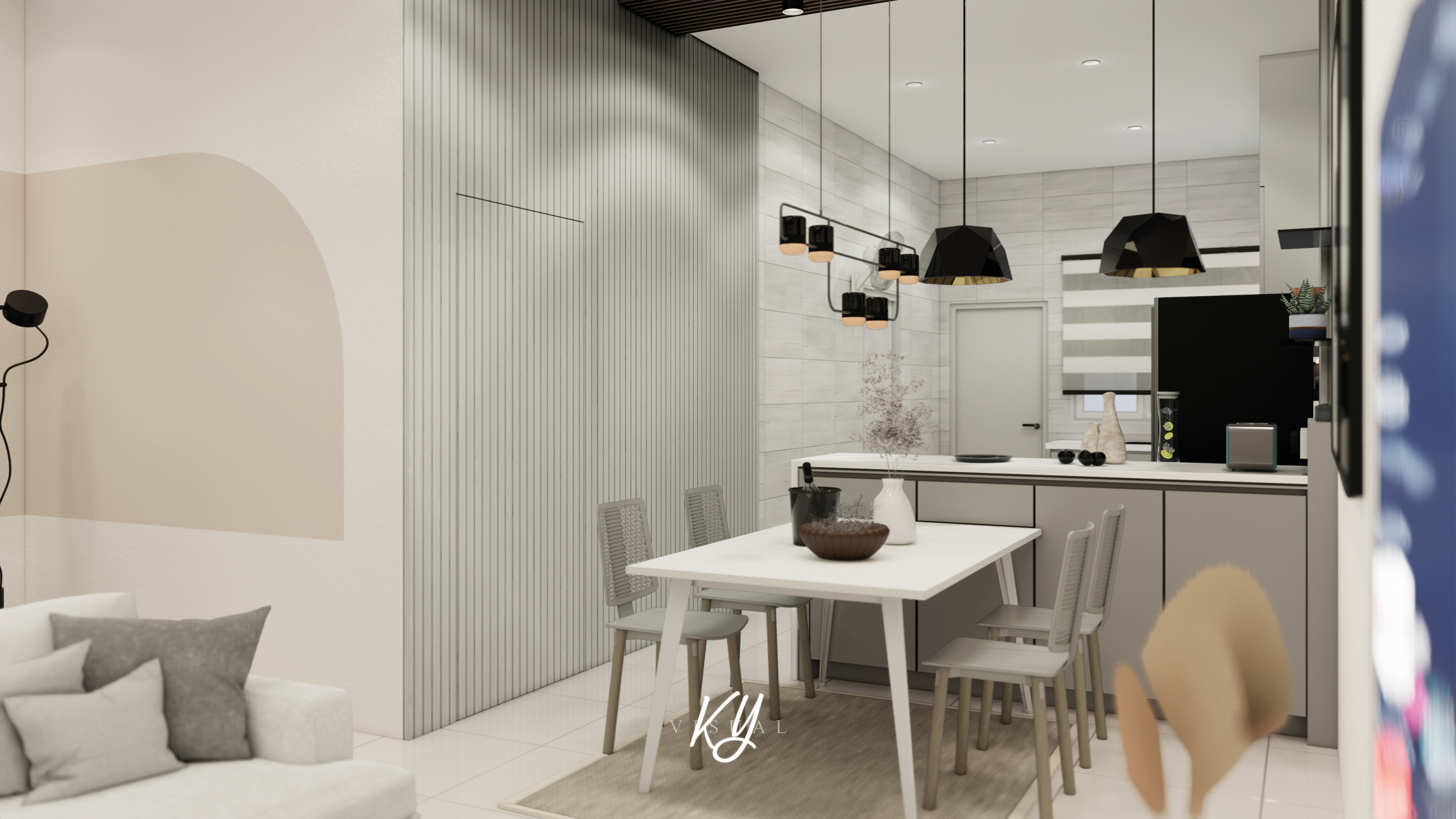
KITCHEN
This kitchen design embraces a modern aesthetic with a monochromatic color scheme. Smooth, handleless cabinetry in light gray creates a seamless look, while black accents add depth. The space balances functionality with style, featuring high-end appliances and clever storage solutions. Subtle textures and a minimalist breakfast bar contribute to a clean, contemporary feel that's both sophisticated and inviting.
這個廚房設計採用現代美學,配以單色調色方案。光滑的無把手櫥櫃呈現淺灰色,營造出無縫的外觀,而黑色的點綴則增添了深度。這個空間在功能性與風格之間取得平衡,配備高端電器和巧妙的儲物解決方案。細膩的質感和極簡的早餐吧增添了乾淨、當代的氛圍,既優雅又迷人。
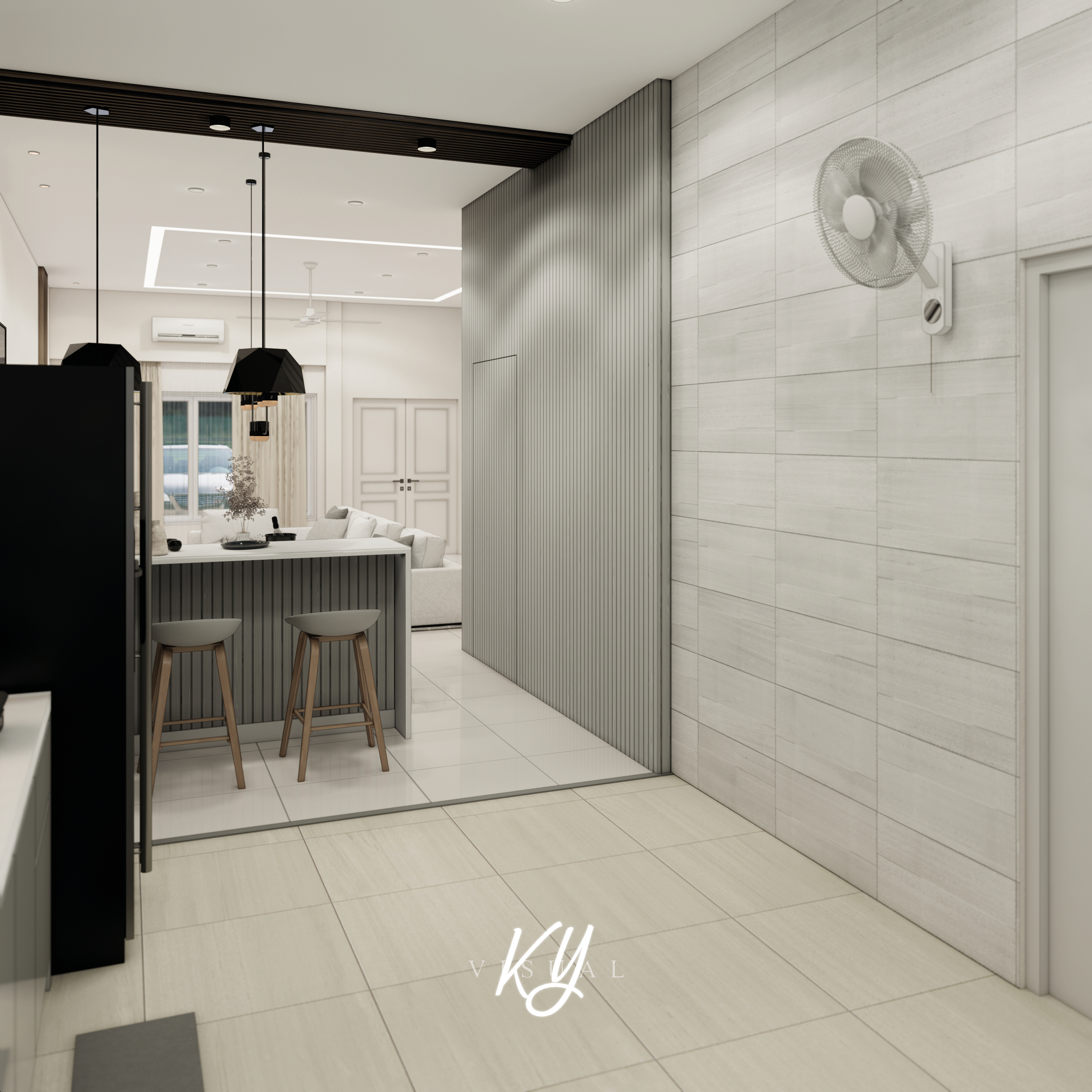
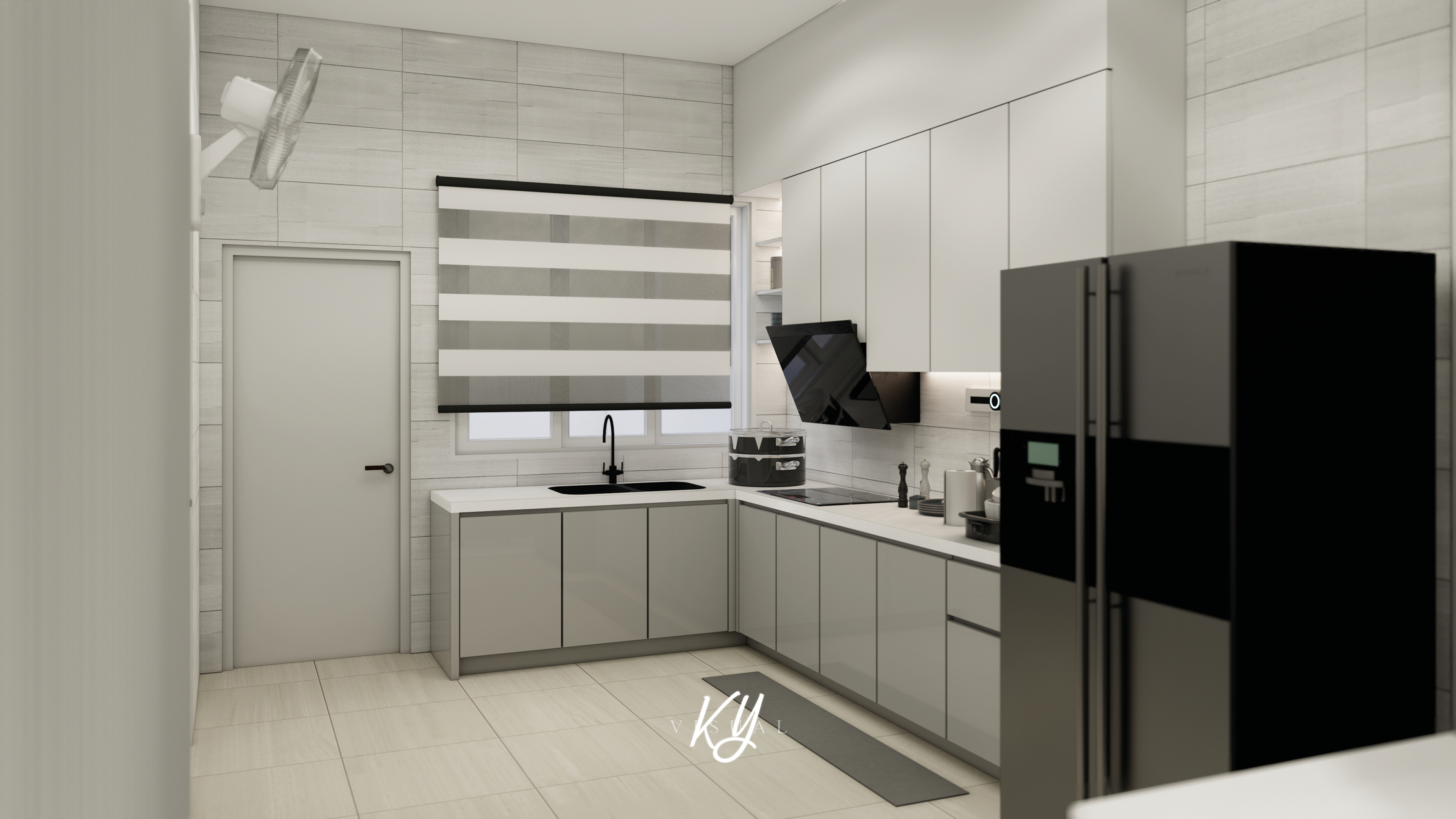
MORE WORKS COMING SOON..
