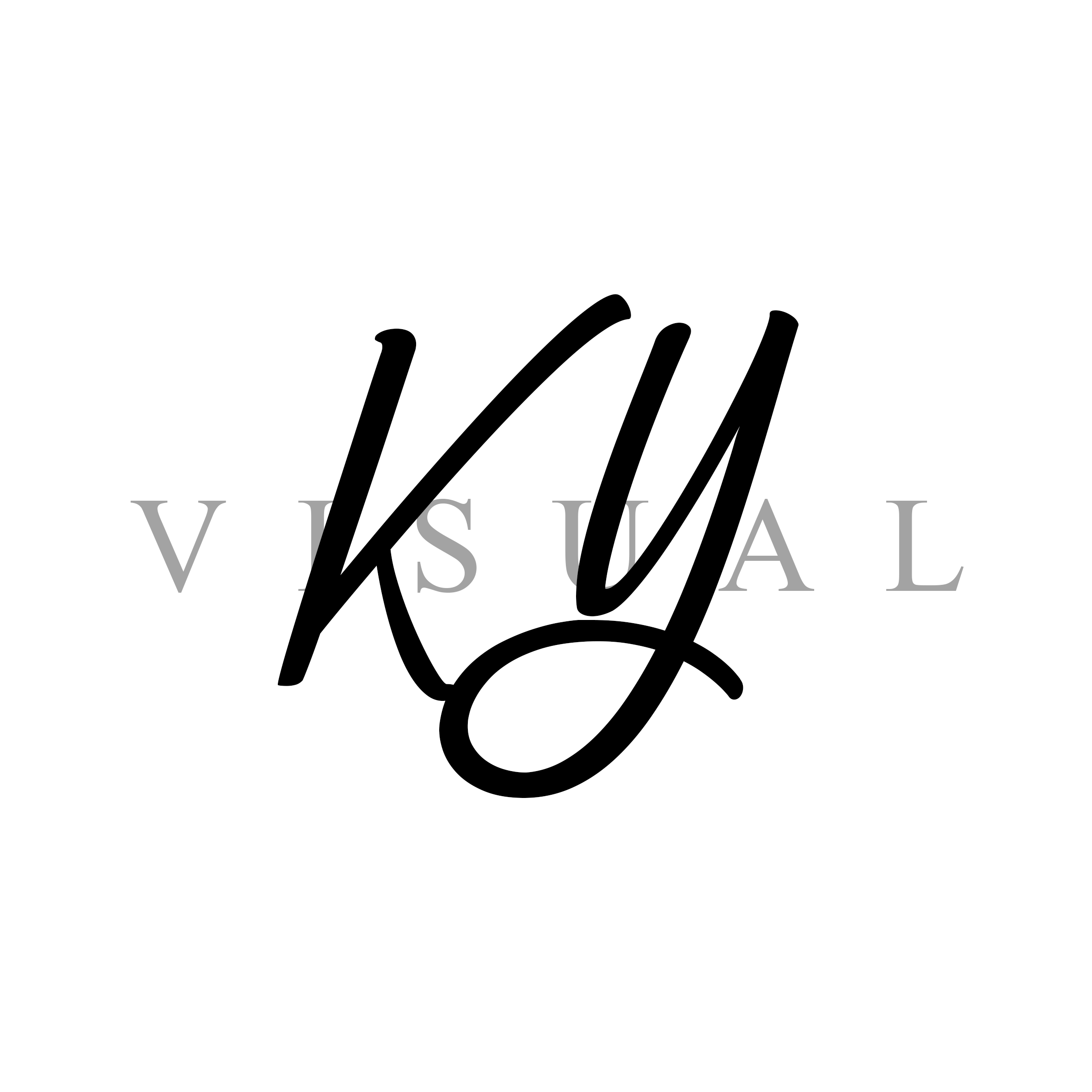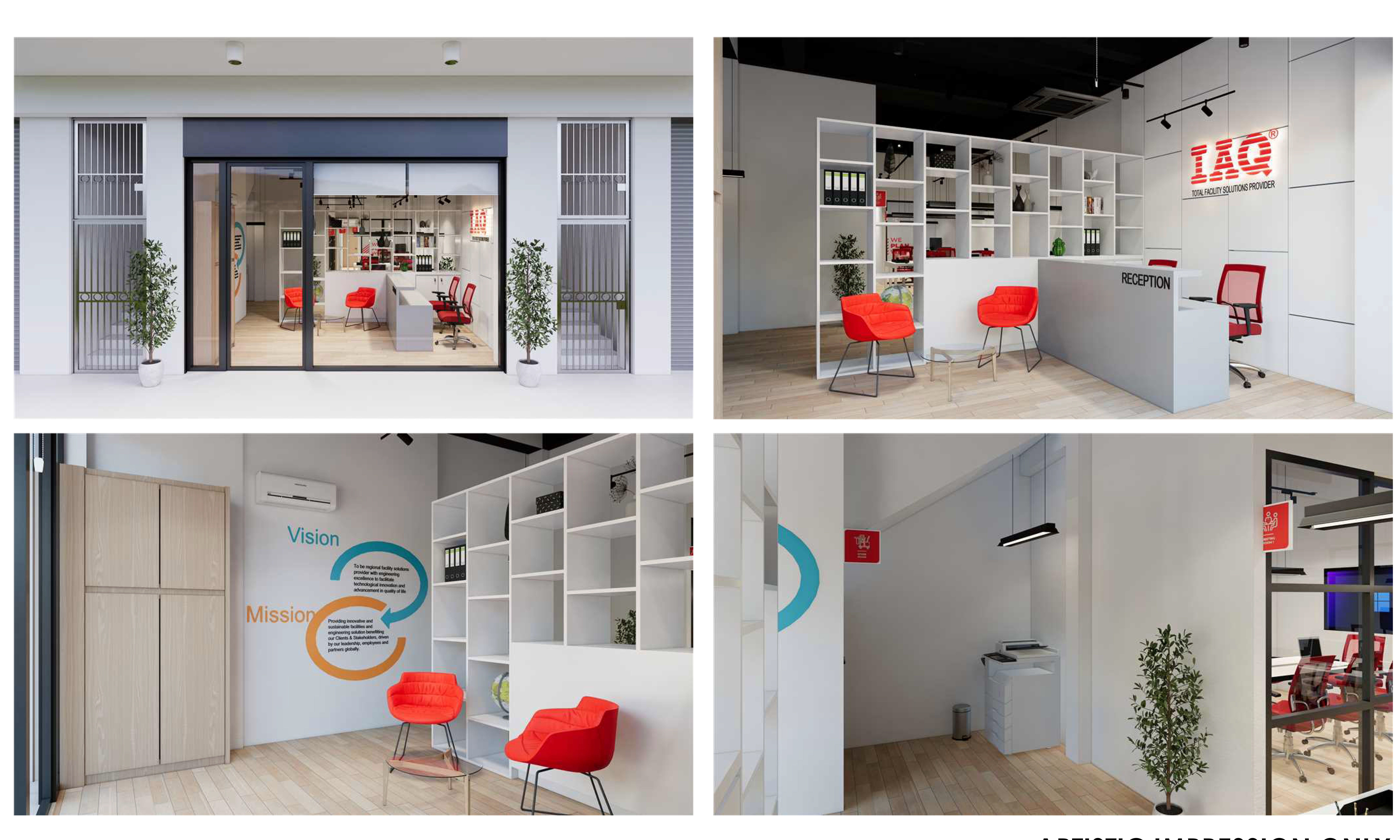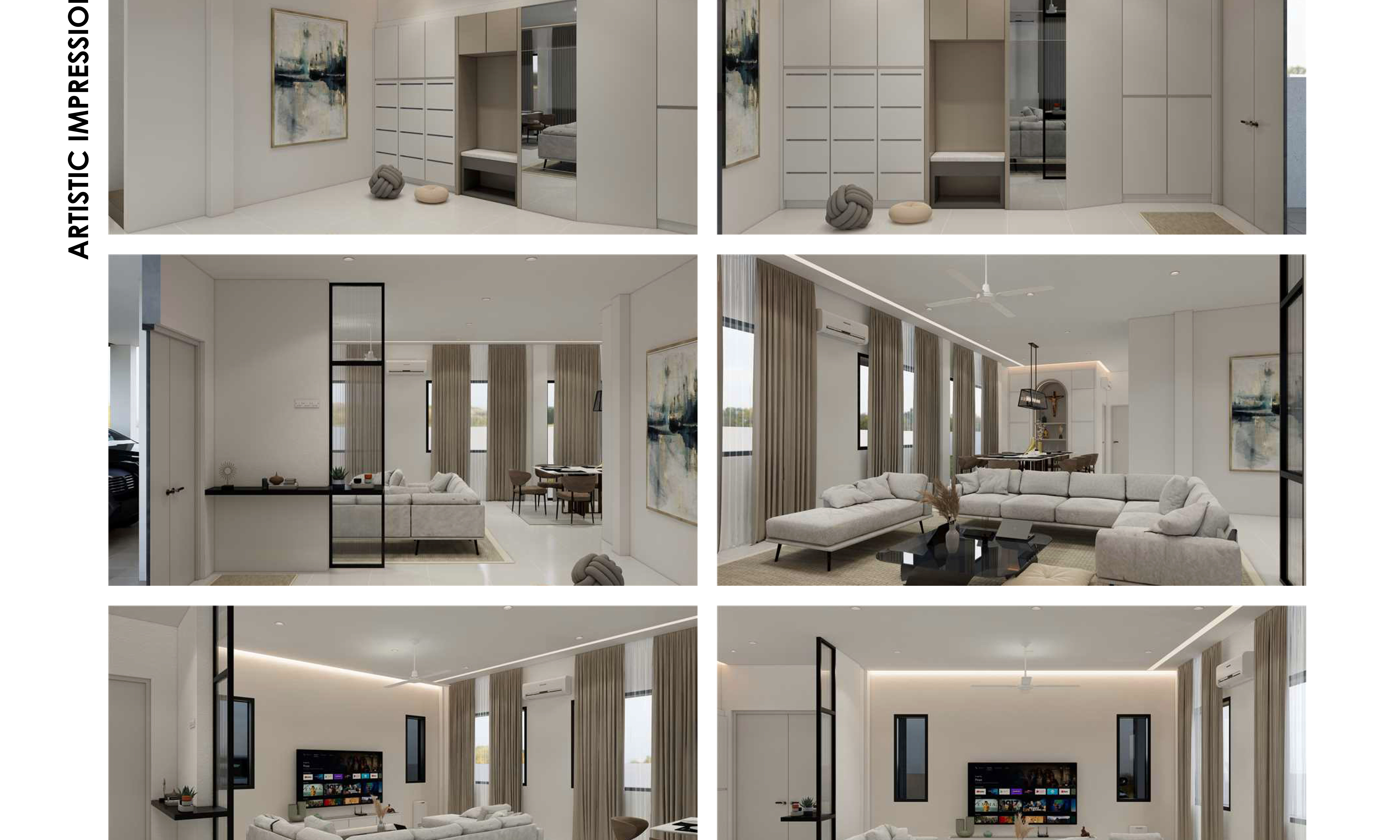S Fitness @Burwood Level 2, 6 Railway Parade Burwood NSW 2134
Interior Construction Drawing
Creating construction drawings for a fitness commercial space involves precise dimensions, structural details, and finishing guidelines. These drawings detail equipment layout, wall and flooring materials, lighting design, and essential safety standards. The accuracy and thoroughness of these drawings are crucial for ensuring smooth construction execution and adherence to design standards.
建造一份健身商业空间的施工图,需包括精确的尺寸、结构细节和装修指南。这份图纸将详细呈现设备布局、墙壁和地板材料、照明设计以及必要的安全标准。施工图的准确性和详尽性对于确保项目顺利施工和最终符合设计标准至关重要。
MORE WORKS COMING SOON..




