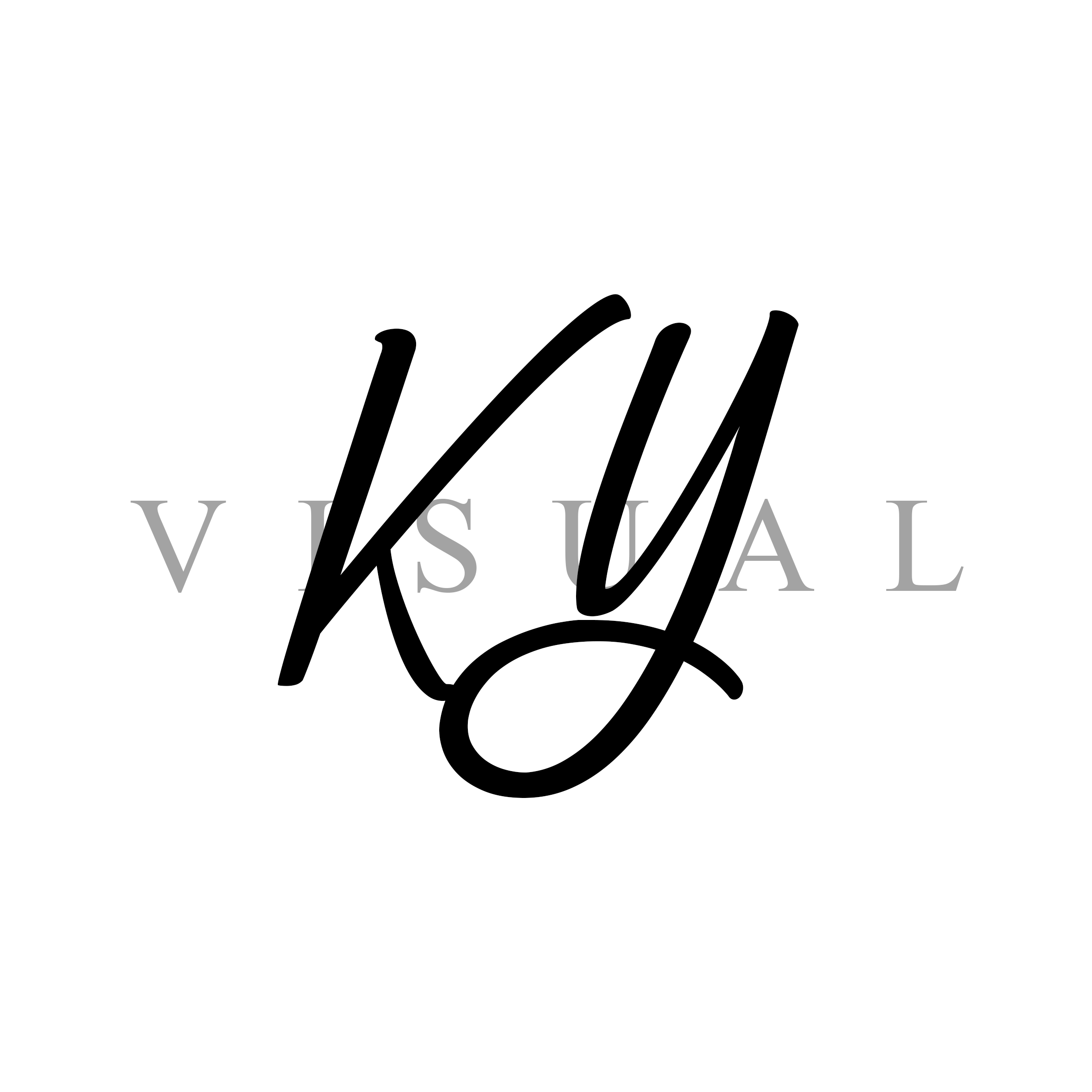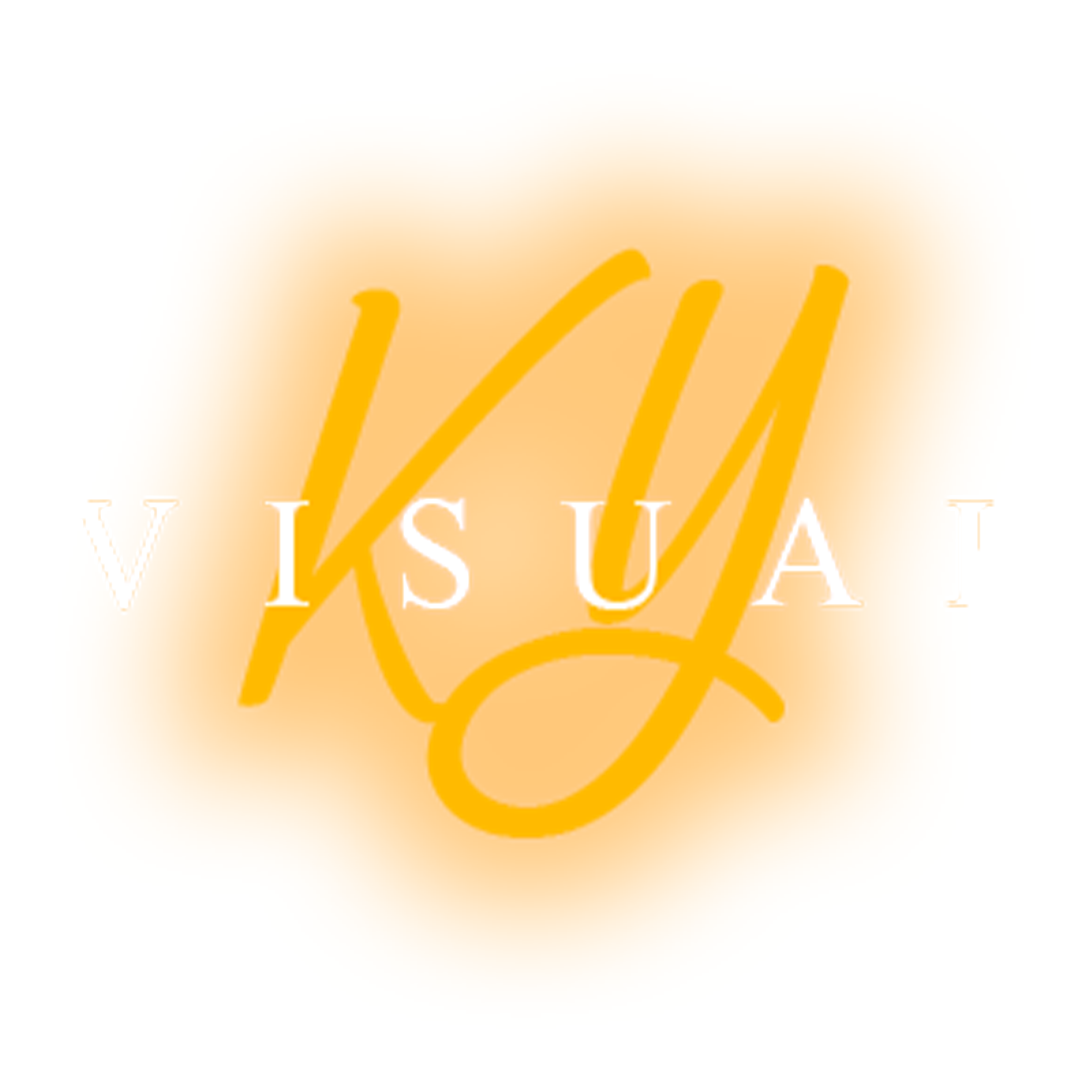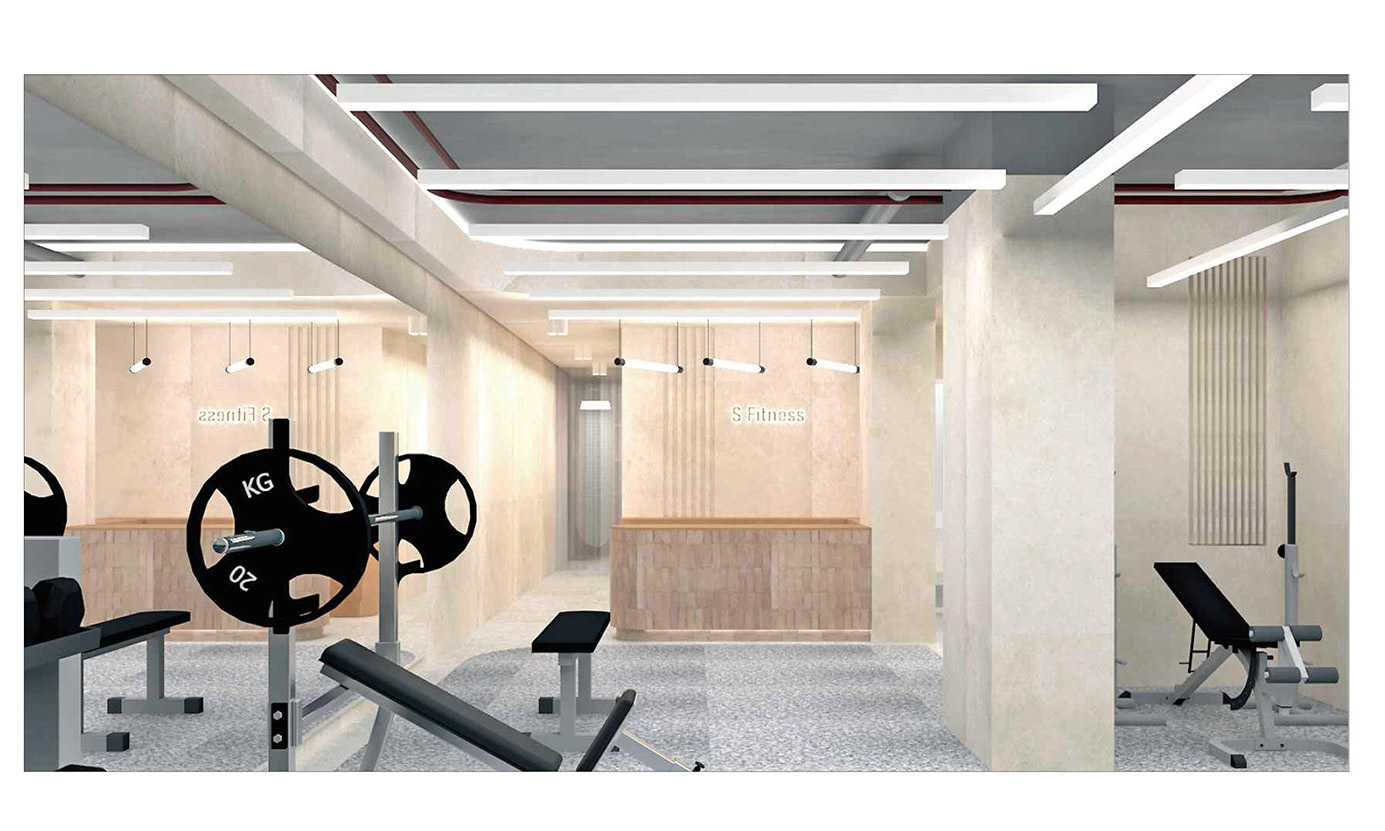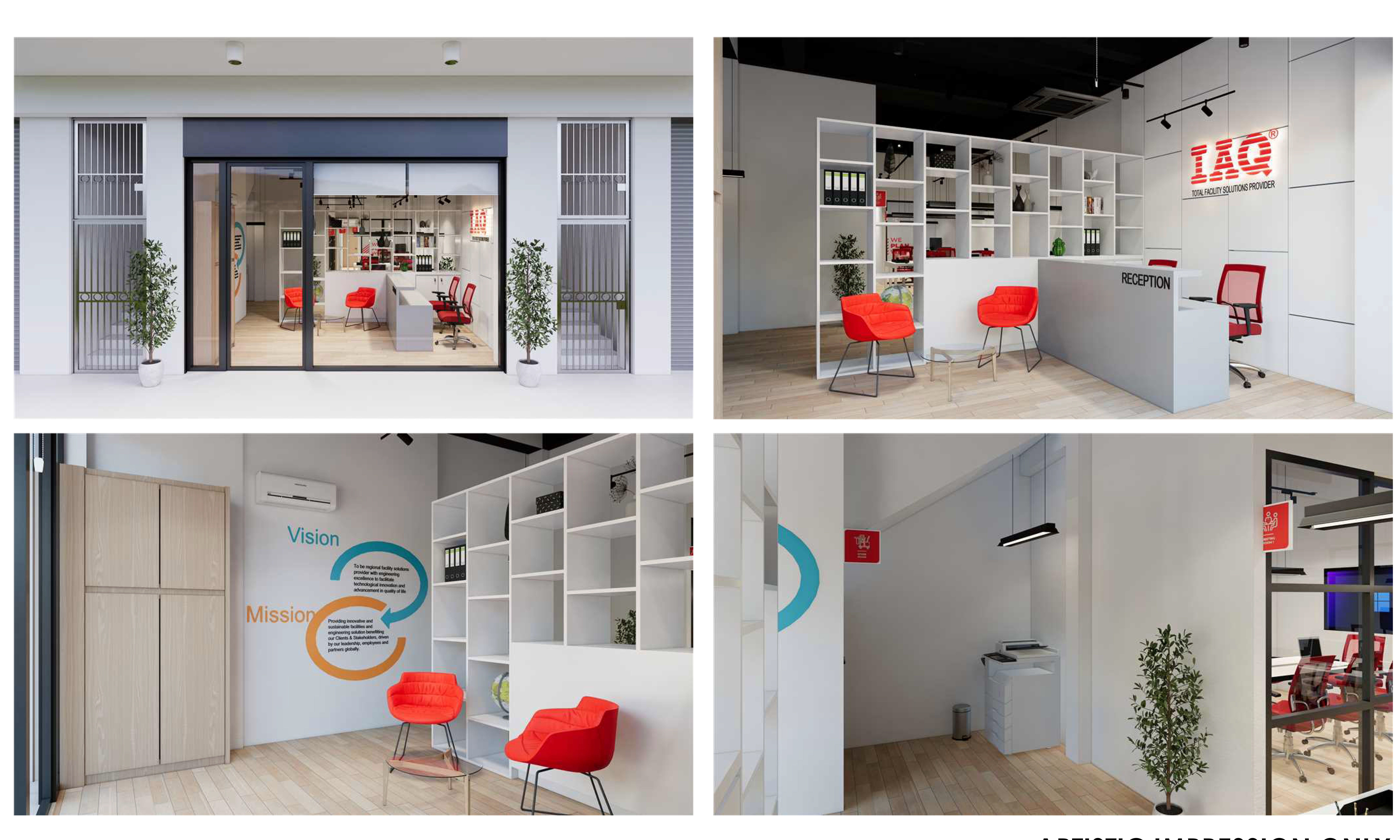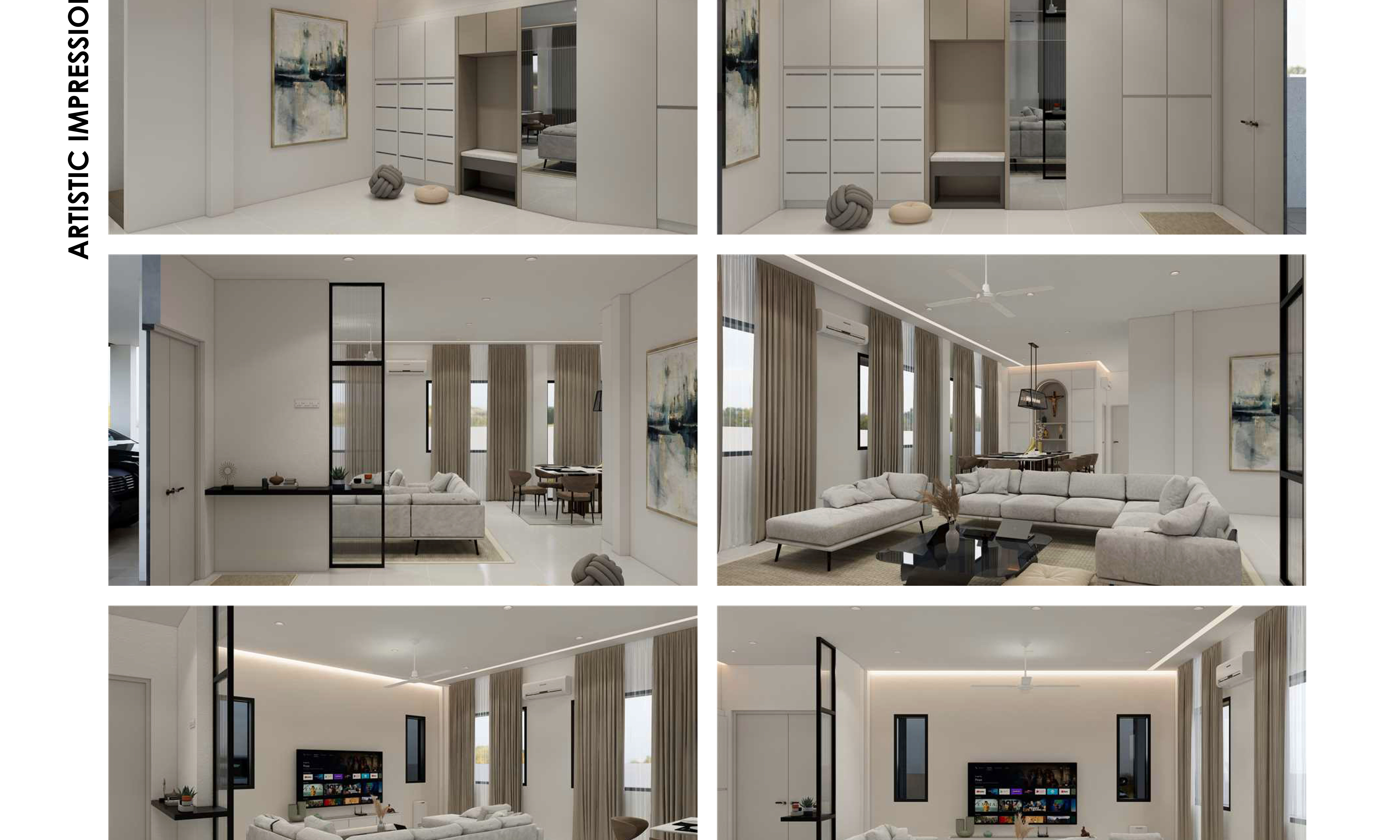Yogurberry @Circle Quay Wharf 6, Circular Quay
Interior Construction Drawing
Construction drawings for a dessert commercial space encompass detailed plans for layout, kitchen infrastructure, display areas, and specialized equipment placement. They also include specifics on electrical layouts, plumbing, finishes, and compliance with health and safety regulations. These drawings ensure efficient construction and alignment with the space's intended design and functionality.
甜品商业空间的施工图包括布局、厨房基础设施、展示区和特殊设备摆放的详细计划。它们还包括电气布局、管道、装修细节以及符合卫生和安全法规的具体要求。这些图纸确保了高效的施工,并与空间预期的设计和功能相一致。
MORE WORKS COMING SOON..
