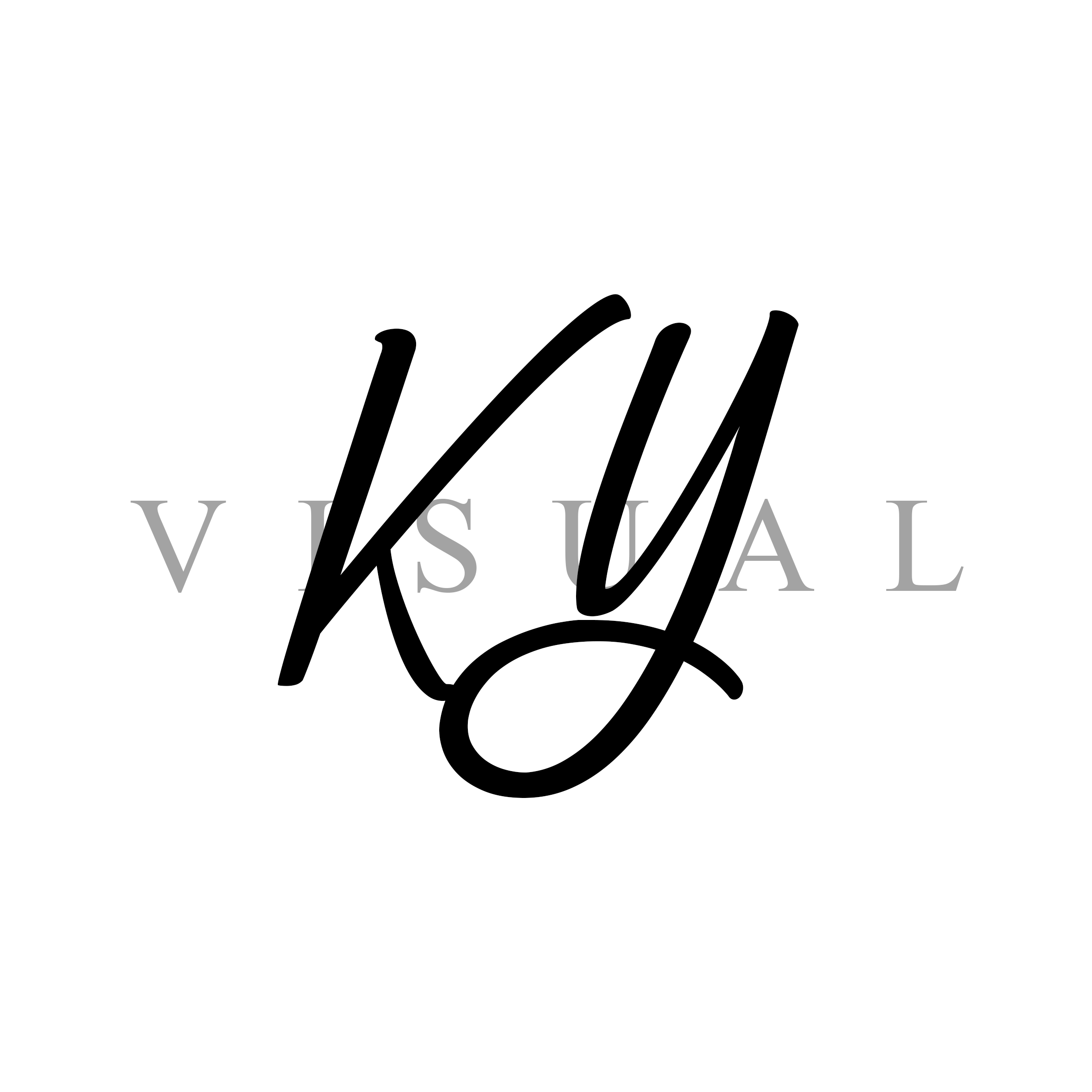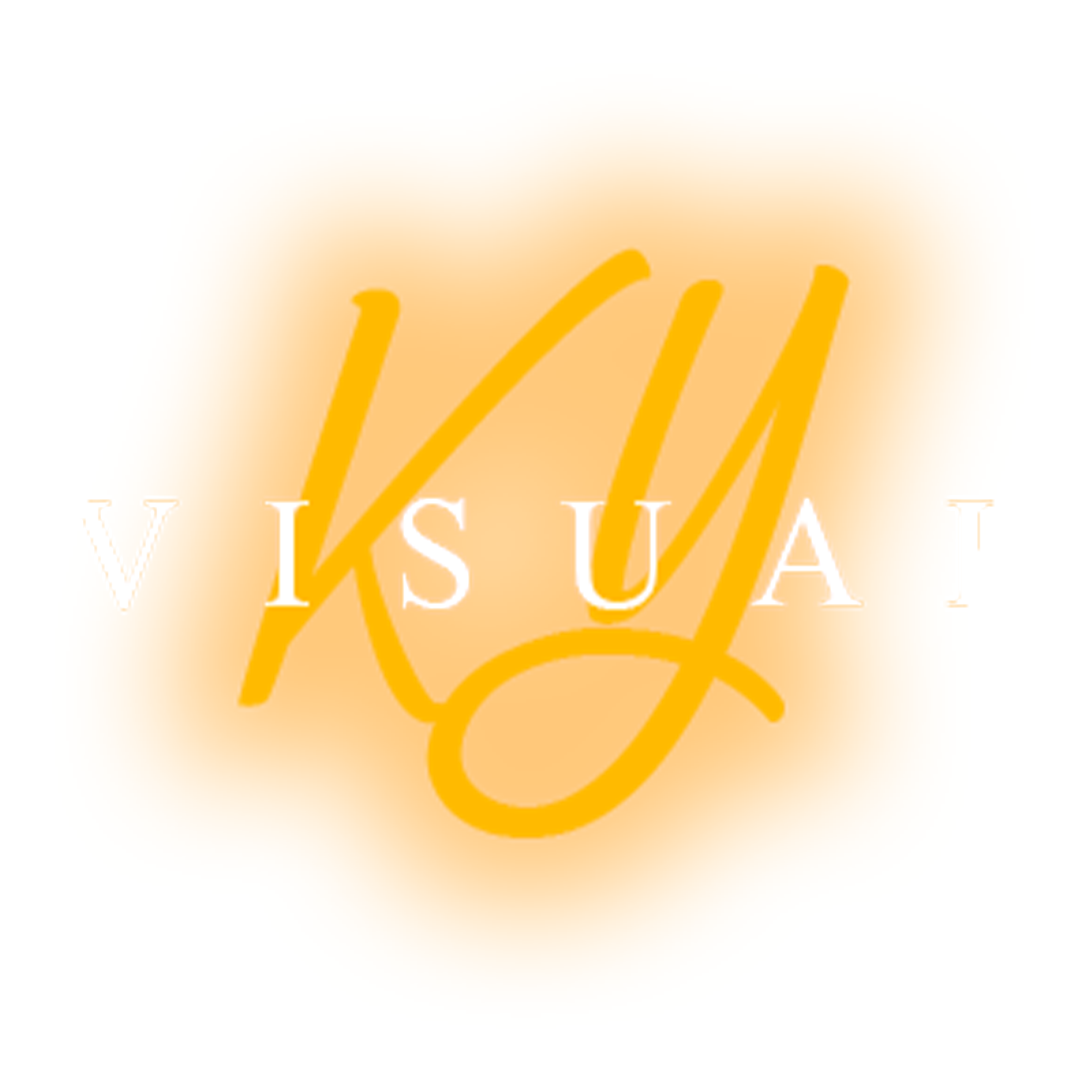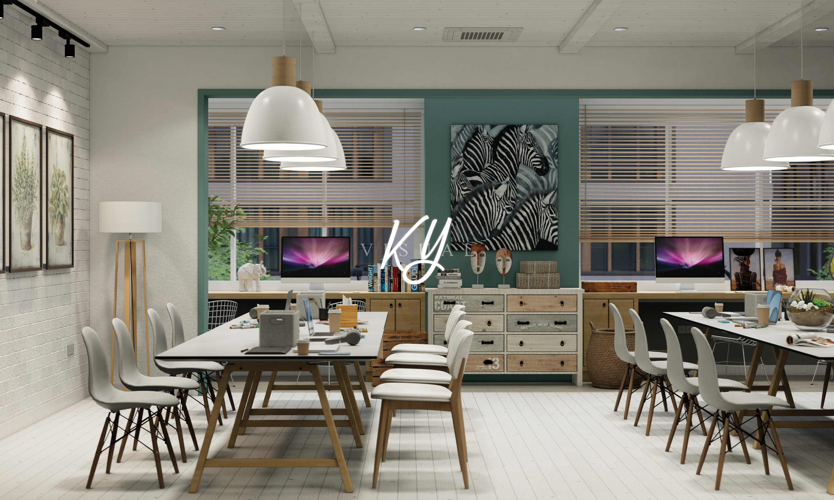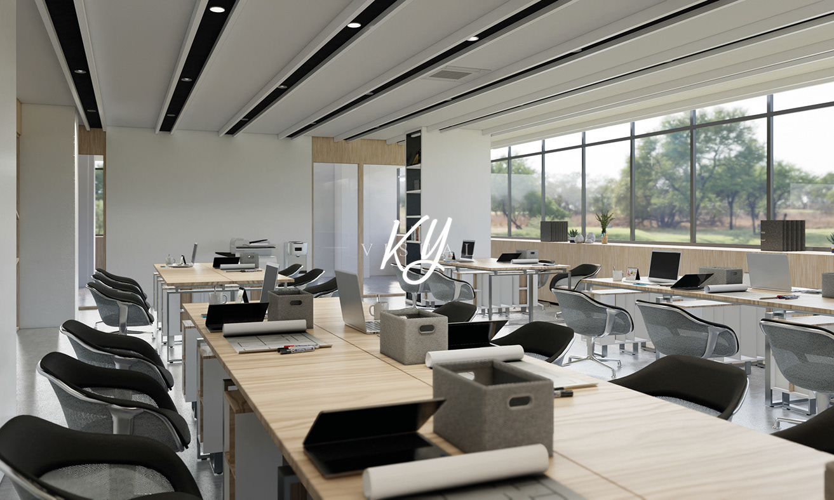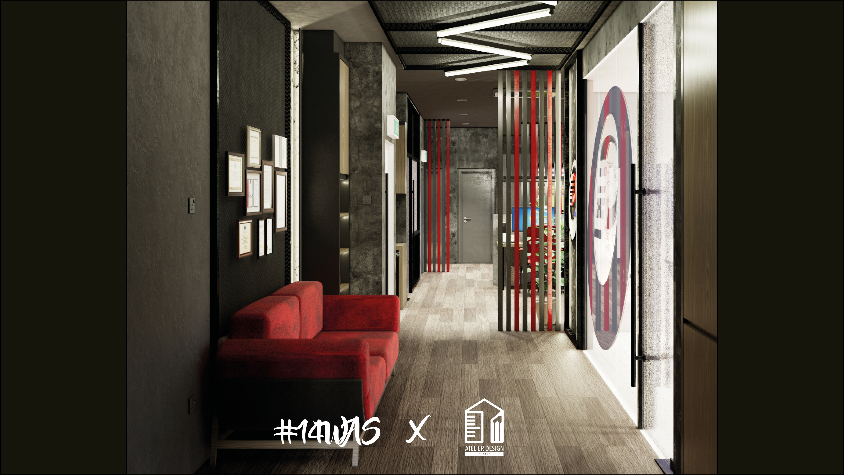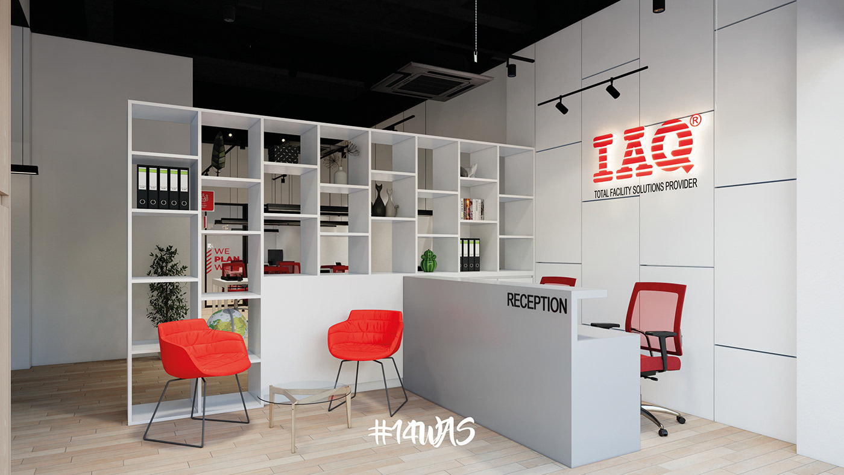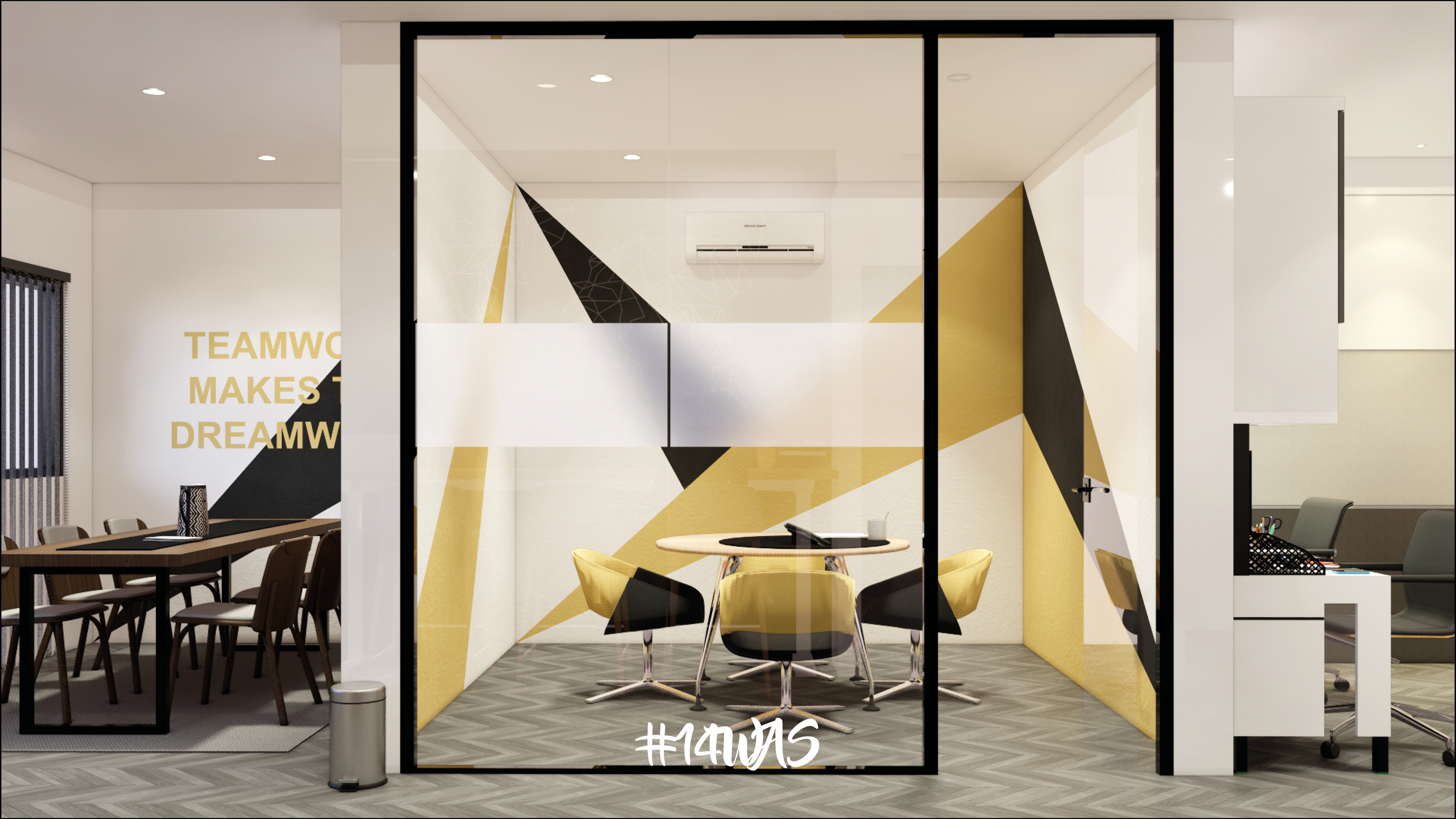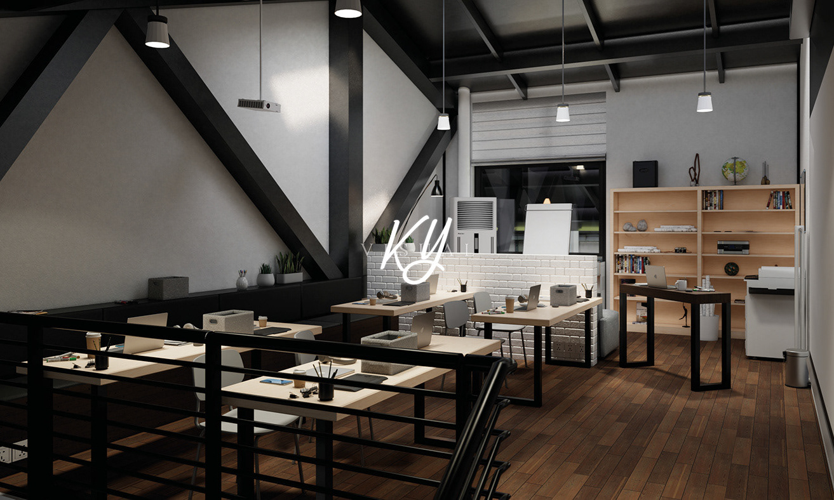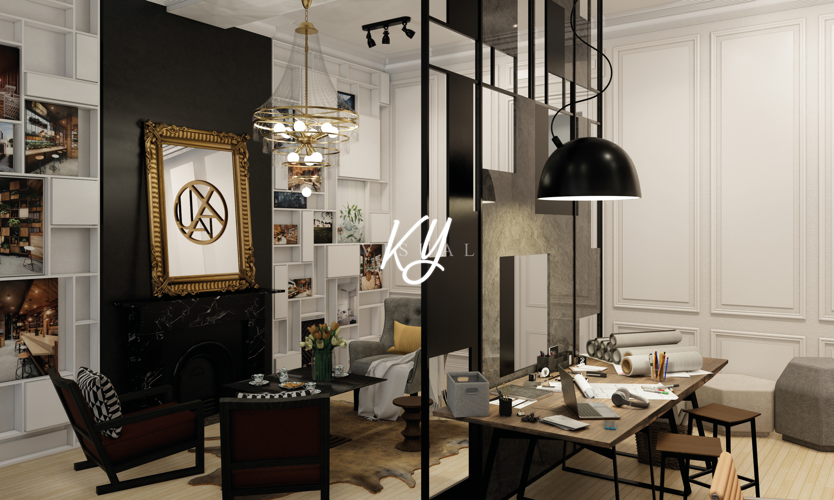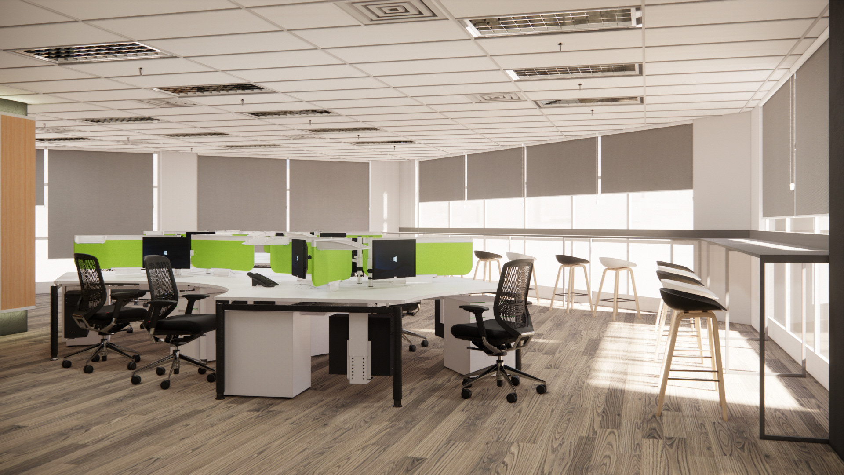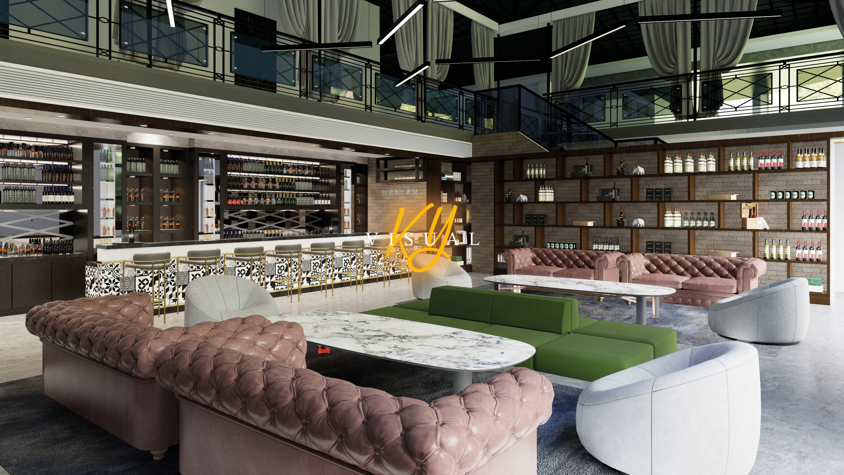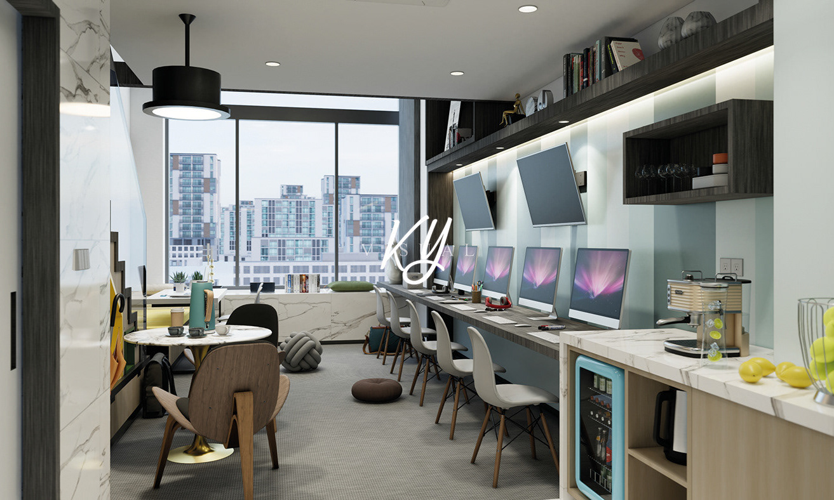"Nordic Fusion: Transforming a Two-Floor Shophouse into a Modern Scandinavian Workplace"
This design project dedicated to converting a two-floor shophouse into a modern Scandinavian workplace. Embracing the essence of Scandinavian design, this concept seamlessly combines modern aesthetics with the warmth of natural elements. A soothing color palette of mint and denim is chosen for the feature walls, creating a fresh and invigorating ambiance. Concrete panels and wood textures add a touch of rustic charm, perfectly balancing the sleek and contemporary elements. The design emphasizes functionality, clean lines, and ample natural light to promote productivity and well-being.
GROUND FLOOR
MAIN ENTRANCE
GROUND FLOOR LIFT LOBBY
RECEPTION
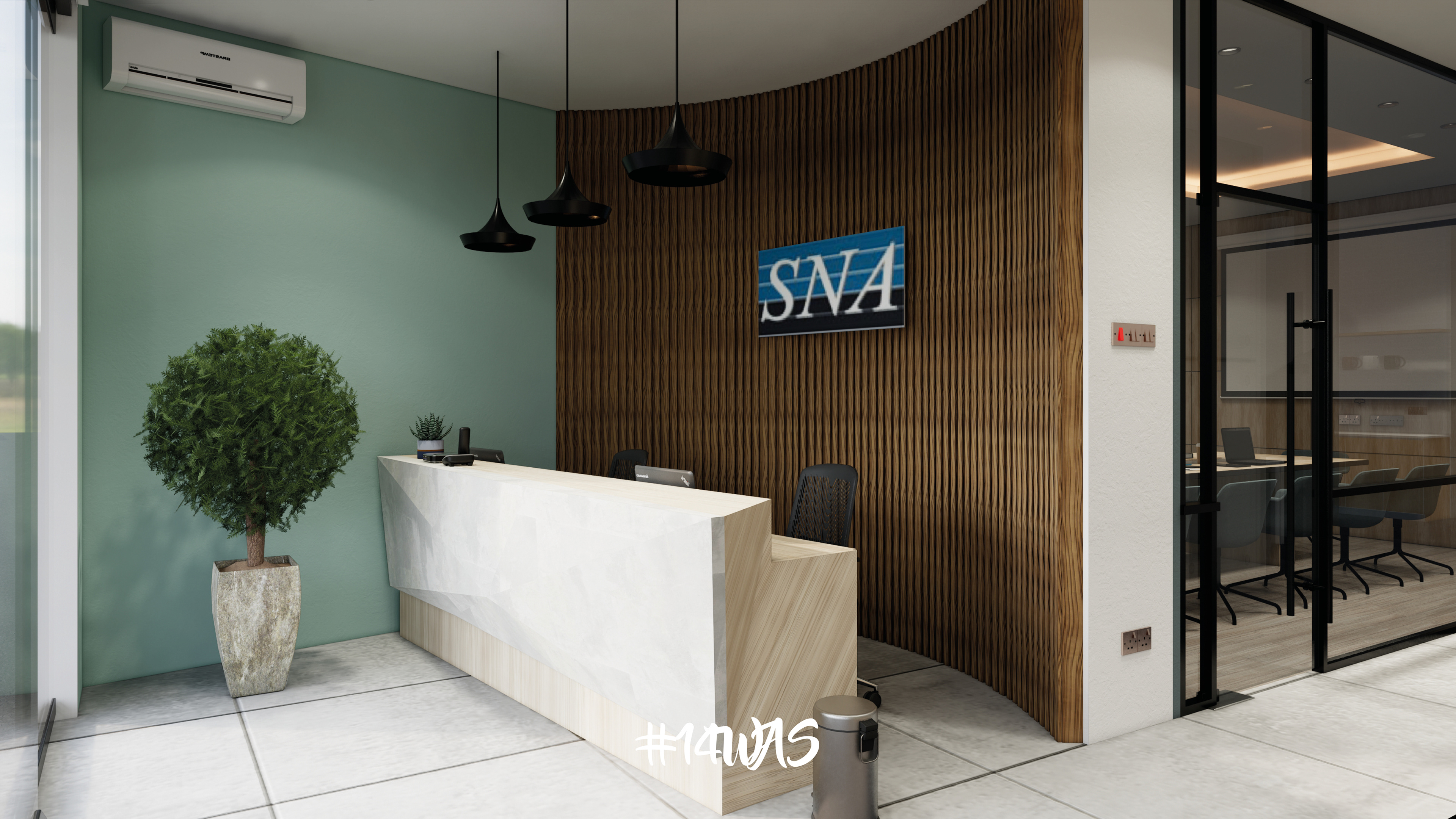
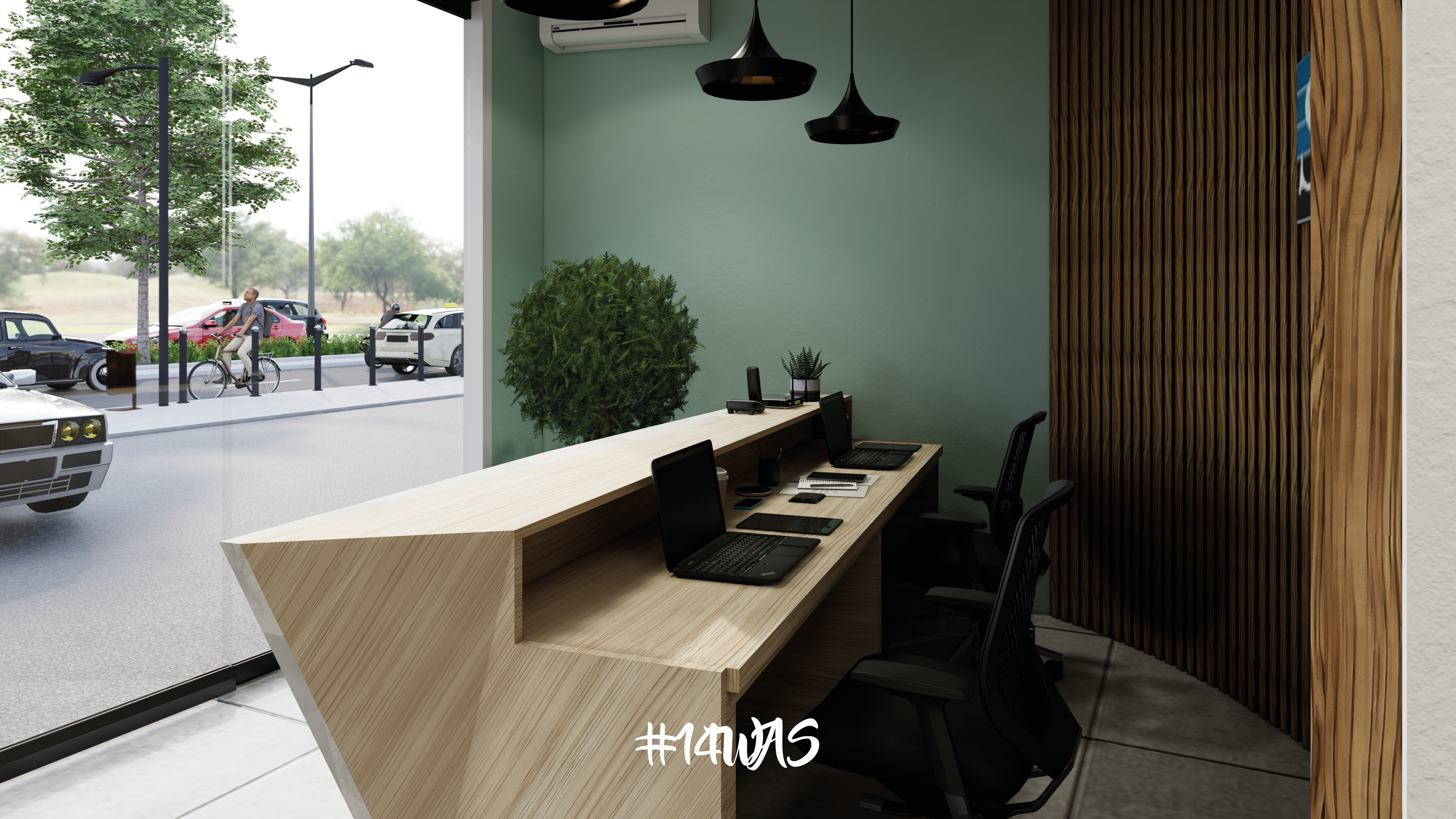
MEETING ROOM
SUPERVISOR ROOM
GROUND FLOOR PANTRY
GROUND FLOOR WORKING STATION
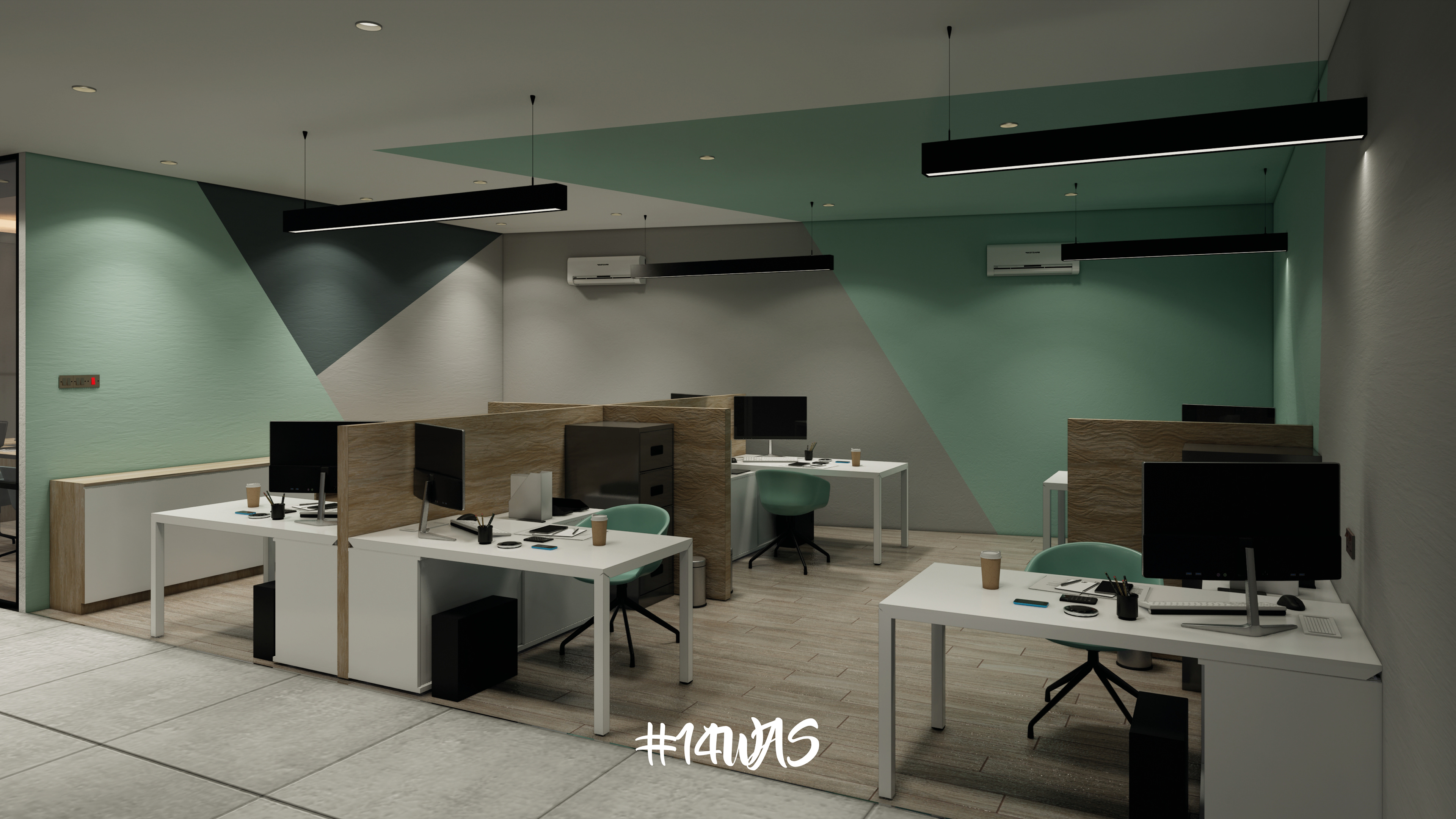
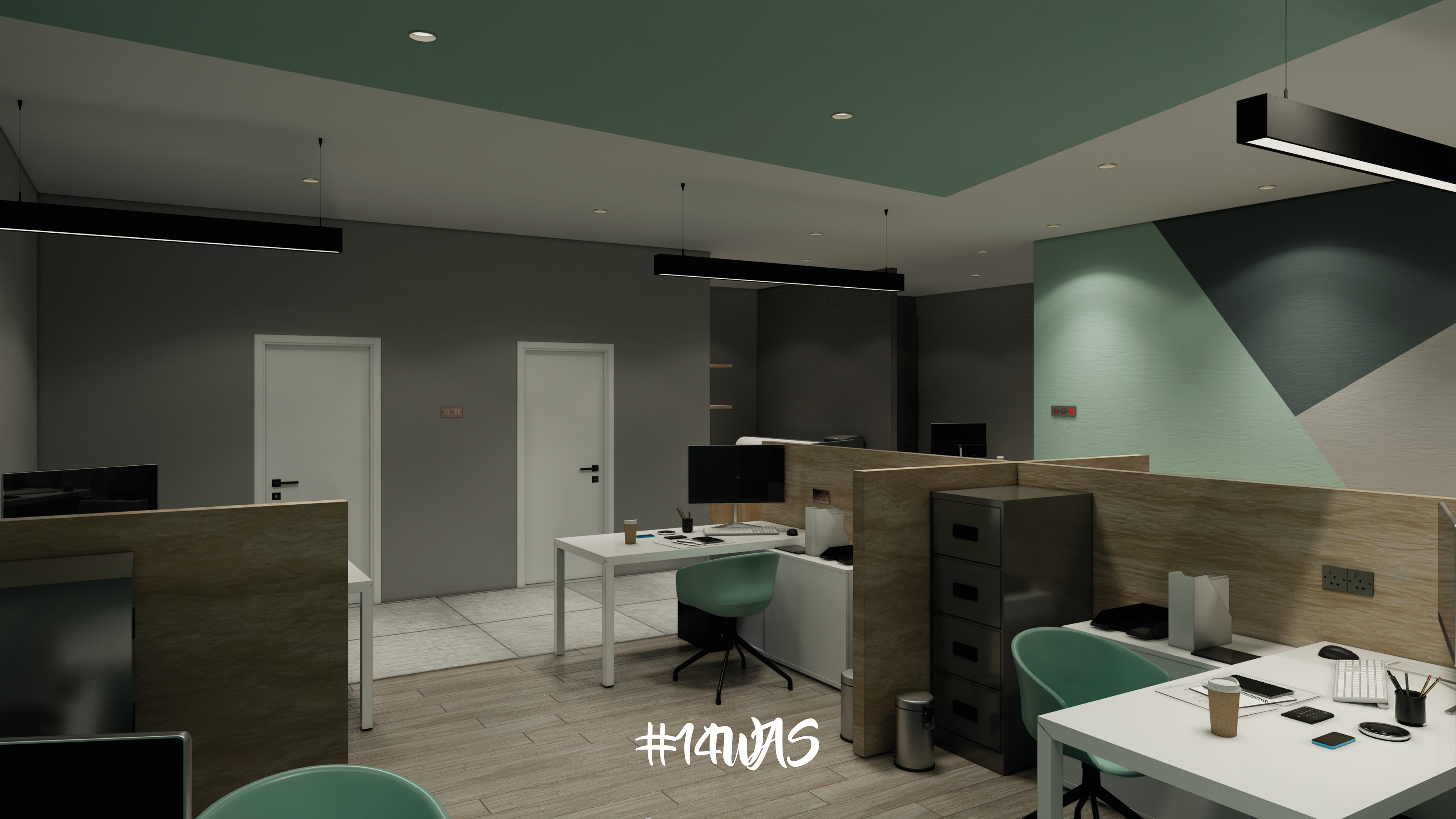
FIRST FLOOR
FIRST FLOOR LIFT LOBBY
WAITING AREA
SECRETARY ROOM
MD ROOM
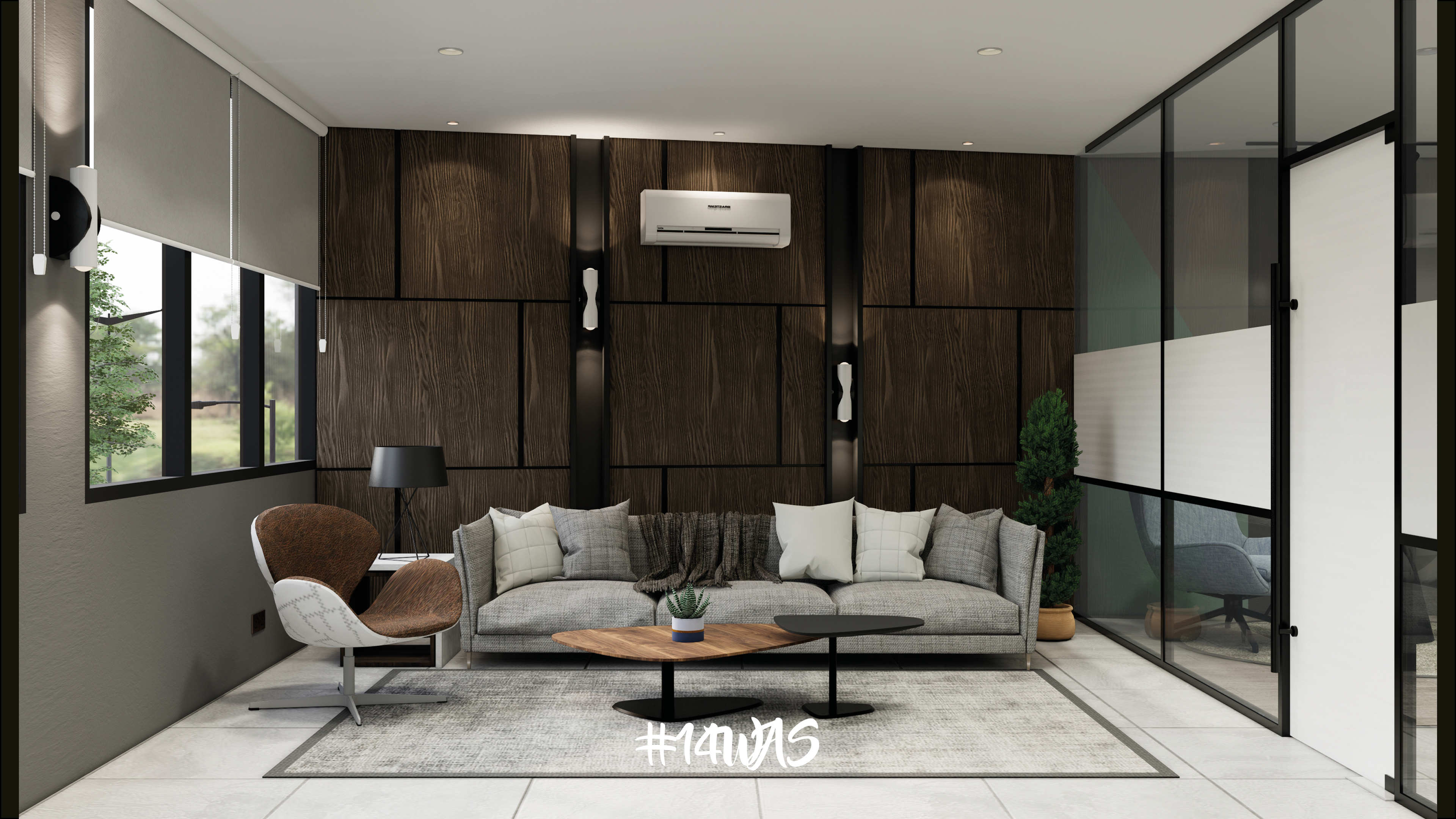
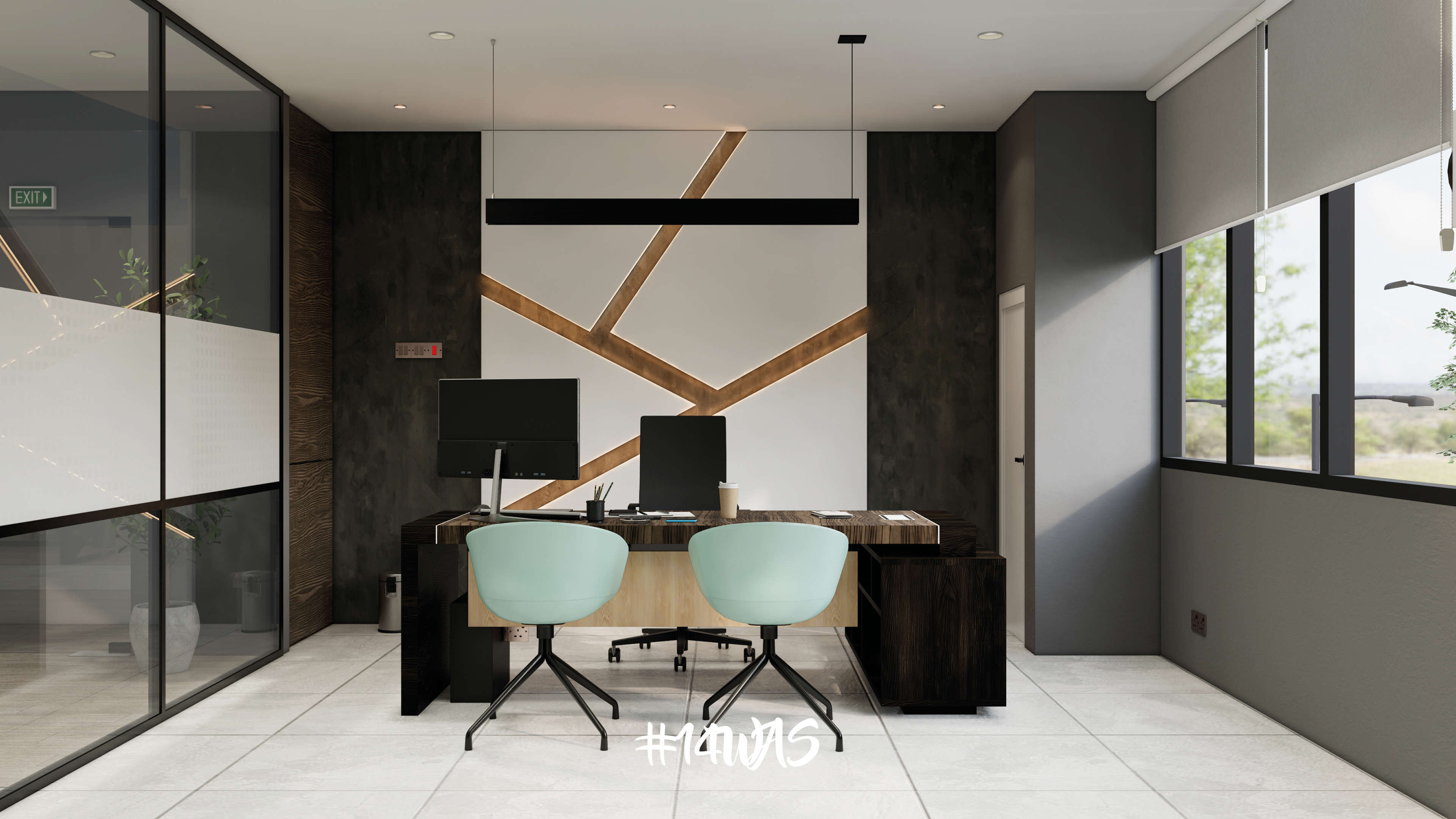
DIRECTOR ROOM
ACCOUNT ROOM
FIRST FLOOR PANTRY
FIRST FLOOR WORKING STATION
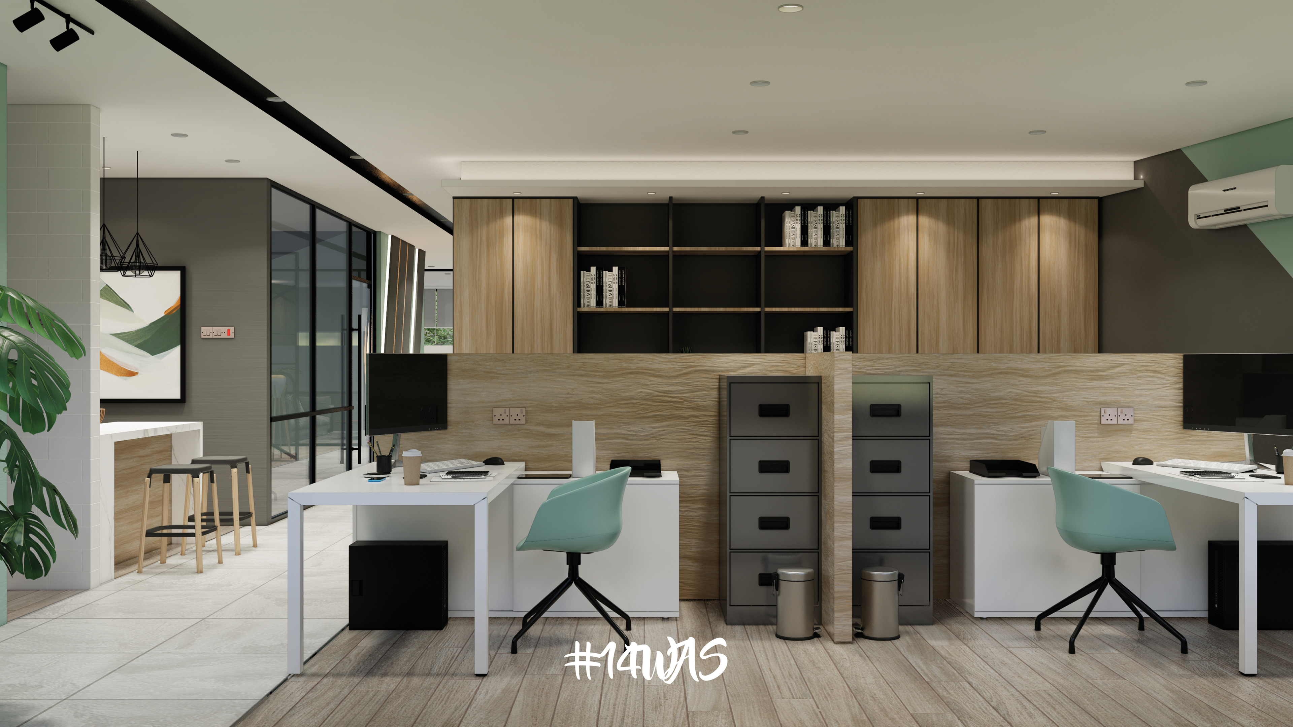
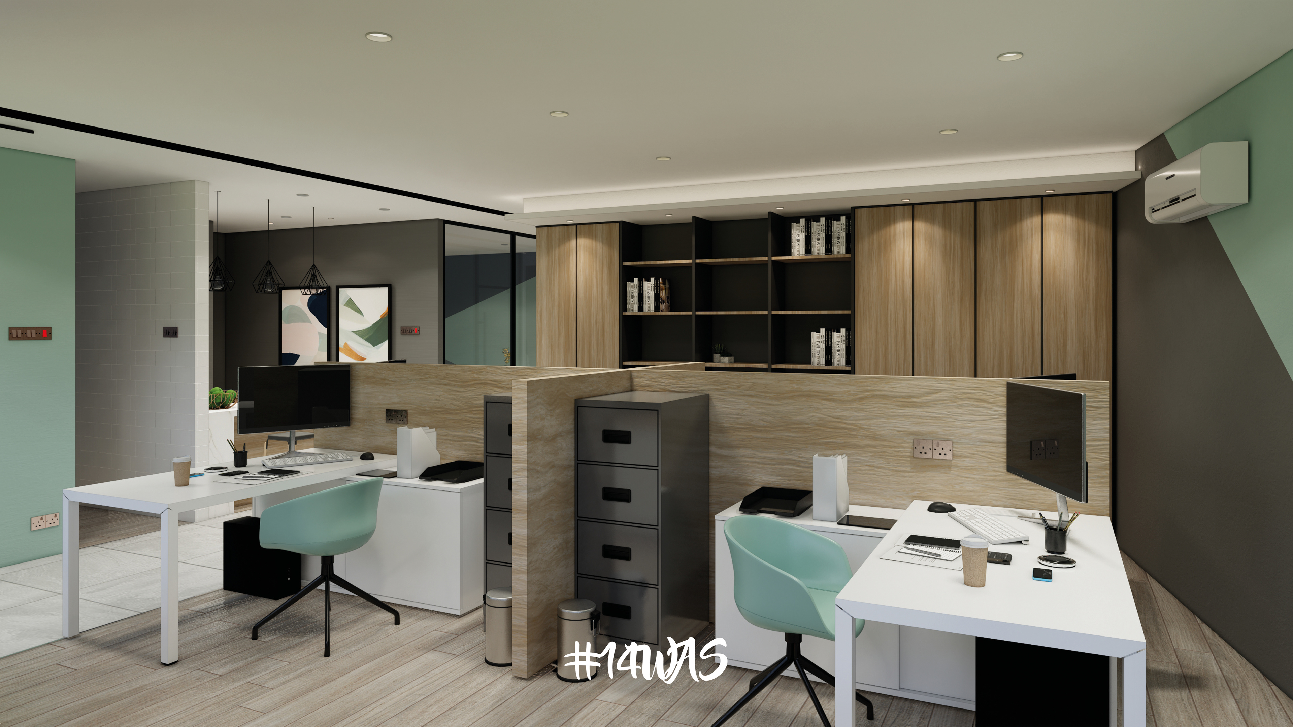
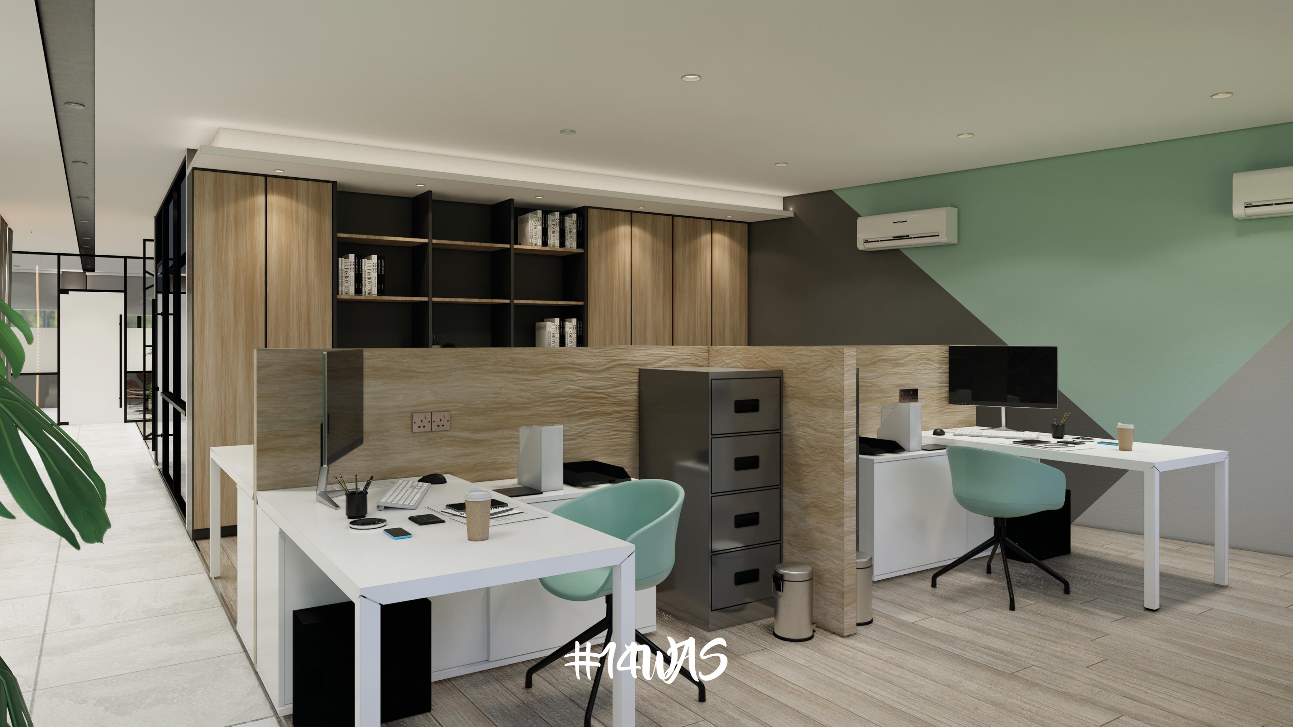
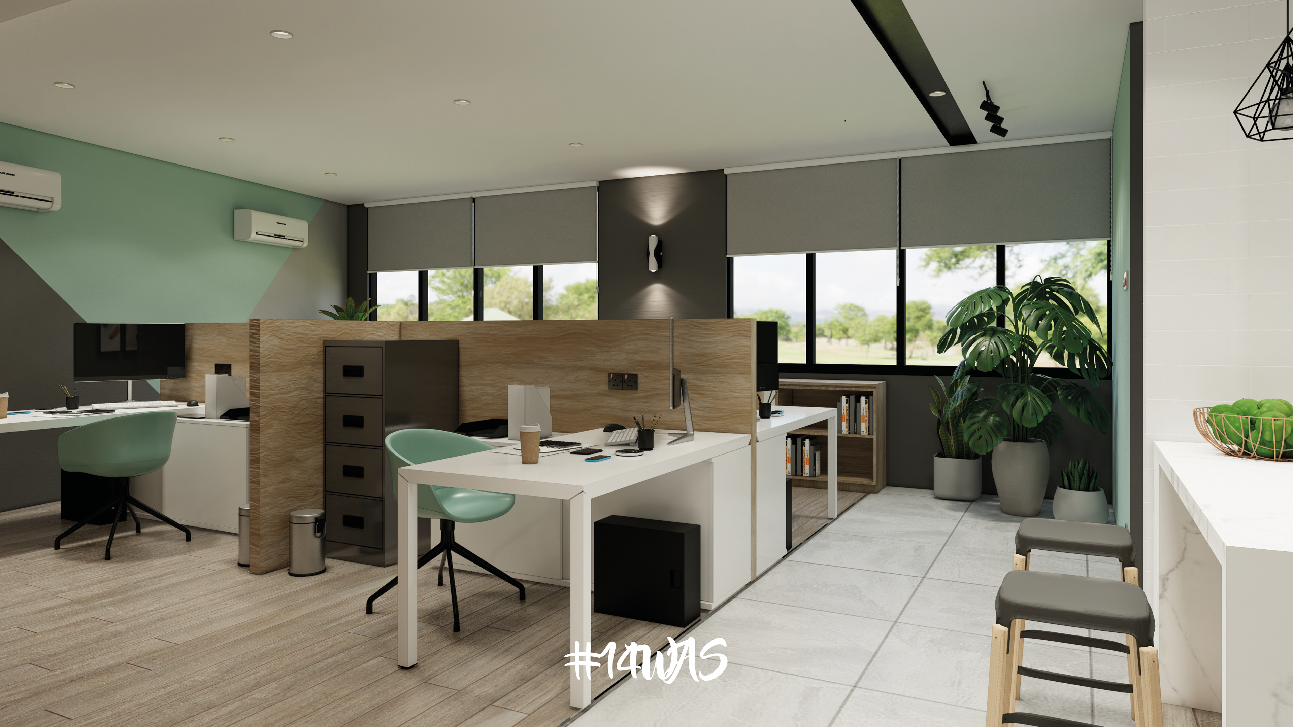
MORE WORKS COMING SOON..
